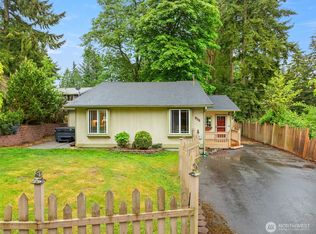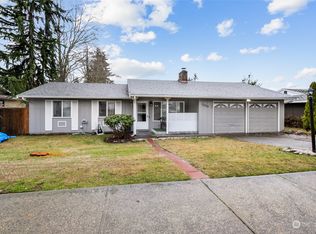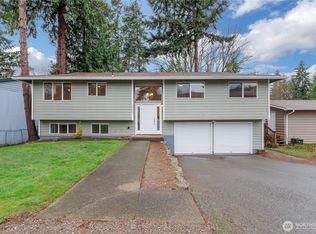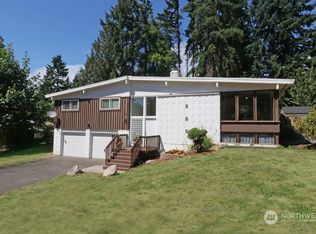Sold
Listed by:
Aleksandr Frankov,
eXp Realty
Bought with: KW Greater Seattle
$625,000
833 S Dash Point Road, Federal Way, WA 98003
4beds
2,470sqft
Single Family Residence
Built in 1964
0.25 Acres Lot
$625,300 Zestimate®
$253/sqft
$3,341 Estimated rent
Home value
$625,300
$575,000 - $682,000
$3,341/mo
Zestimate® history
Loading...
Owner options
Explore your selling options
What's special
Conveniently located near Redondo Beach and Dash Point State Park with easy access to I-5, this unique 4-bedroom, 2-bath home has it all. The main level features a cozy living room with a gas fireplace and a warm mid-century modern vibe, along with a bedroom and full bath. Upstairs, you'll find two additional bedrooms, a bathroom, and an expansive 380 sq. ft. unfinished space—perfect for storage or customization. The separate fourth bedroom, accessible from the backyard, offers flexibility as a private office or potential rental income. Additional highlights include a jacuzzi, RV parking, a detached garage, and an energy-efficient solar panel water heater system. A must-see!
Zillow last checked: 8 hours ago
Listing updated: July 13, 2025 at 04:02am
Offers reviewed: Mar 25
Listed by:
Aleksandr Frankov,
eXp Realty
Bought with:
Juan Mendoza, 106351
KW Greater Seattle
Source: NWMLS,MLS#: 2346754
Facts & features
Interior
Bedrooms & bathrooms
- Bedrooms: 4
- Bathrooms: 2
- Full bathrooms: 1
- 3/4 bathrooms: 1
- Main level bathrooms: 2
- Main level bedrooms: 1
Bedroom
- Level: Main
Bathroom full
- Level: Main
Bathroom three quarter
- Level: Main
Dining room
- Level: Main
Entry hall
- Level: Main
Kitchen with eating space
- Level: Main
Living room
- Level: Main
Utility room
- Level: Main
Heating
- Fireplace, Forced Air, Natural Gas
Cooling
- Ductless
Appliances
- Included: Dishwasher(s), Refrigerator(s), Stove(s)/Range(s)
Features
- Dining Room
- Flooring: Hardwood, Carpet
- Windows: Double Pane/Storm Window
- Basement: None
- Number of fireplaces: 1
- Fireplace features: Gas, Main Level: 1, Fireplace
Interior area
- Total structure area: 2,470
- Total interior livable area: 2,470 sqft
Property
Parking
- Total spaces: 2
- Parking features: Detached Garage, RV Parking
- Garage spaces: 2
Features
- Levels: Two
- Stories: 2
- Entry location: Main
- Patio & porch: Double Pane/Storm Window, Dining Room, Fireplace
- Has spa: Yes
- Has view: Yes
- View description: Territorial
Lot
- Size: 0.25 Acres
- Features: Paved, Cable TV, Deck, Fenced-Partially, Gas Available, High Speed Internet, Hot Tub/Spa, RV Parking
- Topography: Level
Details
- Parcel number: 0521049169
- Zoning description: Jurisdiction: City
- Special conditions: Standard
Construction
Type & style
- Home type: SingleFamily
- Property subtype: Single Family Residence
Materials
- Wood Siding, Wood Products
- Foundation: Poured Concrete
- Roof: Composition
Condition
- Good
- Year built: 1964
Utilities & green energy
- Sewer: Sewer Connected
- Water: Public
Community & neighborhood
Location
- Region: Federal Way
- Subdivision: Federal Way
Other
Other facts
- Listing terms: Cash Out,Conventional,VA Loan
- Cumulative days on market: 20 days
Price history
| Date | Event | Price |
|---|---|---|
| 6/12/2025 | Sold | $625,000$253/sqft |
Source: | ||
| 4/9/2025 | Pending sale | $625,000$253/sqft |
Source: | ||
| 3/27/2025 | Listed for sale | $625,000$253/sqft |
Source: | ||
| 3/26/2025 | Pending sale | $625,000$253/sqft |
Source: | ||
| 3/19/2025 | Listed for sale | $625,000+42%$253/sqft |
Source: | ||
Public tax history
| Year | Property taxes | Tax assessment |
|---|---|---|
| 2024 | $5,515 +1% | $549,000 +10.5% |
| 2023 | $5,463 +2.6% | $497,000 -8% |
| 2022 | $5,324 +9.4% | $540,000 +26.2% |
Find assessor info on the county website
Neighborhood: Steel Lake
Nearby schools
GreatSchools rating
- 6/10Nautilus Elementary SchoolGrades: K-8Distance: 0.8 mi
- 3/10Federal Way Senior High SchoolGrades: 9-12Distance: 0.4 mi
- 5/10Sacajawea Middle SchoolGrades: 6-8Distance: 0.2 mi

Get pre-qualified for a loan
At Zillow Home Loans, we can pre-qualify you in as little as 5 minutes with no impact to your credit score.An equal housing lender. NMLS #10287.
Sell for more on Zillow
Get a free Zillow Showcase℠ listing and you could sell for .
$625,300
2% more+ $12,506
With Zillow Showcase(estimated)
$637,806


