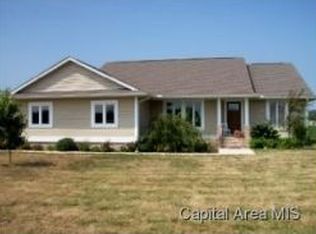Fantastic Family Home! This is your chance to own a relatively newer ranch style home with great floor plan. Over 2600 Sq. Ft. with features you will enjoy. Spacious open concept with vaulted ceilings. Master bedroom at one end with the other two bedrooms on the opposite end of the home. Master suite features a garden tub, his and hers vanities and separate shower. Huge walk in closet. Three or four bedrooms. Wonderful kitchen with large island and open dining area. Three car attached garage that is insulated and heated. All sitting on a double lot. Recently installed vinyl fencing. Whole house generator for peace of mind.
This property is off market, which means it's not currently listed for sale or rent on Zillow. This may be different from what's available on other websites or public sources.
