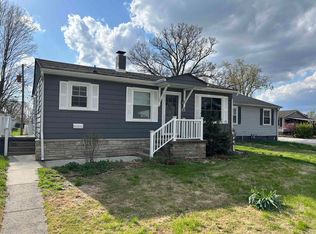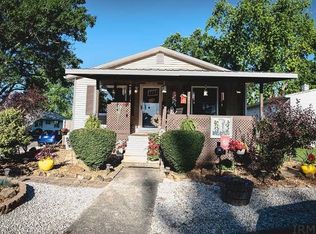Darling 3 bedroom, 1 bath house on the corner of Ritterskamp and Short Sts. Roof is 1 1/2- 2 years old, some newer windows, whole house new paint & flooring. Range, oven, refrig., & stackable W/D stay. Vinyl Siding and 1 car carport.
This property is off market, which means it's not currently listed for sale or rent on Zillow. This may be different from what's available on other websites or public sources.


