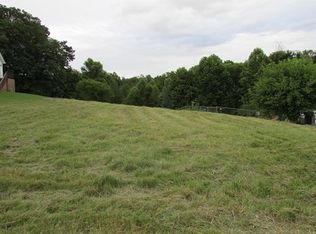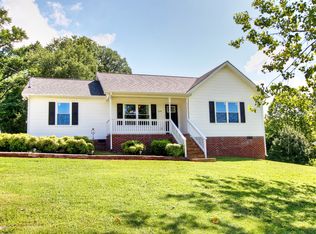Beautiful one of a kind property near I-65.Have your mini farm with 4 acres and a beautiful renovated home with in-ground pool with pool house.Barn with 3 stalls & tac room. Branch at back of property.The home has new windows, screened area, rocking chair front porch, beautiful kitchen w/stainless steel appliances.Out building for your tools with portable carport.The land is unbelievable beautiful and most of it is mowed. Mostly fenced & a cross fence.Beautiful Trees with a park like setting
This property is off market, which means it's not currently listed for sale or rent on Zillow. This may be different from what's available on other websites or public sources.

