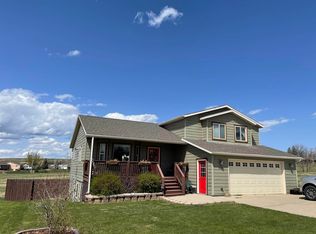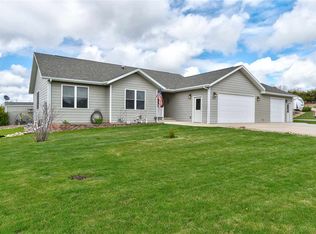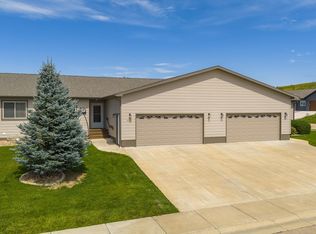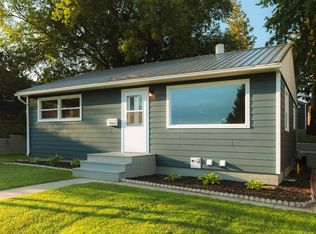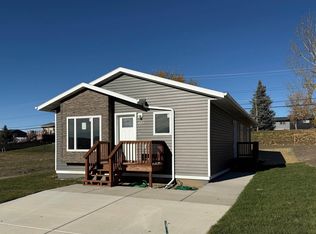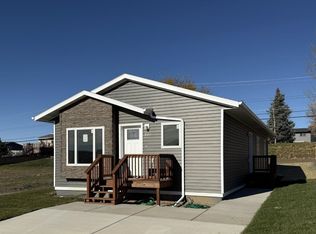Brand-New Beauty in Belle Fourche! Step into this stunning, quality-built ranch-style home that blends modern design with everyday comfort. Featuring 4 spacious bedrooms, 2 full baths, and a walk-out basement, this home is perfect for anyone craving space and style. The heart of the home boasts an open-concept kitchen, living, and dining area, complete with a sleek island, generous pantry, and gorgeous luxury vinyl plank flooring throughout. Enjoy the convenience of main floor laundry and a double-stall attached garage for all your storage needs. Downstairs, discover two bright bedrooms with egress windows, a cozy family room with a sliding door that opens to a concrete patio—ideal for relaxing or hosting under the South Dakota sky. Located in the welcoming community of Belle Fourche, this new construction is ready to be your forever home. Listed by Susan and Jim Trucano, Trucano Real Estate | 605-389-3111
New construction
Price cut: $7K (12/29)
$389,900
833 Ridgeview St, Belle Fourche, SD 57717
4beds
2,290sqft
Est.:
New Construction
Built in 2025
6,098.4 Square Feet Lot
$387,400 Zestimate®
$170/sqft
$-- HOA
What's special
Cozy family roomGenerous pantryWalk-out basementSliding doorOpen-concept kitchenDouble-stall attached garageMain floor laundry
- 156 days |
- 541 |
- 24 |
Zillow last checked: 8 hours ago
Listing updated: January 07, 2026 at 07:46am
Listed by:
Susan Trucano,
Trucano Real Estate,
Jim Trucano,
Trucano Real Estate
Source: Mount Rushmore Area AOR,MLS#: 85607
Tour with a local agent
Facts & features
Interior
Bedrooms & bathrooms
- Bedrooms: 4
- Bathrooms: 2
- Full bathrooms: 2
- Main level bathrooms: 1
- Main level bedrooms: 2
Primary bedroom
- Description: Walk-in closet
- Level: Main
- Area: 182
- Dimensions: 13 x 14
Bedroom 2
- Level: Main
- Area: 143
- Dimensions: 11 x 13
Bedroom 3
- Description: Egress Window
- Level: Basement
- Area: 180
- Dimensions: 15 x 12
Bedroom 4
- Description: Egress Window
- Level: Basement
- Area: 130
- Dimensions: 13 x 10
Dining room
- Description: Open to Living Rm
- Level: Main
- Area: 77
- Dimensions: 11 x 7
Family room
- Description: Slider and Egress windows
Kitchen
- Description: Island, 3x4 Pantry
- Level: Main
- Dimensions: 8 x 9
Living room
- Description: Vaulted Ceiling
- Level: Main
- Area: 234
- Dimensions: 18 x 13
Heating
- Natural Gas, Forced Air
Cooling
- Refrig. C/Air
Appliances
- Included: Dishwasher, Disposal, Refrigerator, Electric Range Oven, Microwave, Range Hood
- Laundry: Main Level
Features
- Ceiling Fan(s)
- Flooring: Carpet, Vinyl
- Windows: Sliders, Vinyl
- Basement: Full,Walk-Out Access,Finished
- Has fireplace: No
Interior area
- Total structure area: 2,290
- Total interior livable area: 2,290 sqft
Property
Parking
- Total spaces: 2
- Parking features: Two Car, Attached, Garage Door Opener
- Attached garage spaces: 2
Features
- Patio & porch: Porch Open, Open Patio, Open Deck
Lot
- Size: 6,098.4 Square Feet
- Dimensions: 50 x 100
Details
- Parcel number: 15580308
- Zoning description: Butte County Zoning: Non-AG
Construction
Type & style
- Home type: SingleFamily
- Architectural style: Ranch
- Property subtype: New Construction
Materials
- Frame
- Foundation: Poured Concrete Fd.
- Roof: Composition
Condition
- New Construction
- New construction: Yes
- Year built: 2025
Community & HOA
Community
- Security: Smoke Detector(s)
- Subdivision: Ridge View Addition
HOA
- Services included: None
Location
- Region: Belle Fourche
Financial & listing details
- Price per square foot: $170/sqft
- Tax assessed value: $26,250
- Annual tax amount: $413
- Date on market: 8/8/2025
- Listing terms: Cash,New Loan,FHA,VA Loan
- Road surface type: Paved
Estimated market value
$387,400
$368,000 - $407,000
$2,434/mo
Price history
Price history
| Date | Event | Price |
|---|---|---|
| 12/29/2025 | Price change | $389,900-1.8%$170/sqft |
Source: | ||
| 10/22/2025 | Price change | $396,900-0.8%$173/sqft |
Source: | ||
| 8/8/2025 | Price change | $399,900+6.6%$175/sqft |
Source: | ||
| 5/22/2025 | Listed for sale | $375,000$164/sqft |
Source: | ||
Public tax history
Public tax history
| Year | Property taxes | Tax assessment |
|---|---|---|
| 2025 | $413 +9.4% | $26,250 |
| 2024 | $378 -8% | $26,250 +16.7% |
| 2023 | $410 -10.6% | $22,500 |
Find assessor info on the county website
BuyAbility℠ payment
Est. payment
$1,992/mo
Principal & interest
$1512
Property taxes
$344
Home insurance
$136
Climate risks
Neighborhood: 57717
Nearby schools
GreatSchools rating
- 5/10South Park Elementary - 03Grades: 1-4Distance: 0.4 mi
- 6/10Belle Fourche Middle School - 07Grades: 5-8Distance: 0.5 mi
- 4/10Belle Fourche High School - 01Grades: 9-12Distance: 0.7 mi
Schools provided by the listing agent
- District: Belle Fourche
Source: Mount Rushmore Area AOR. This data may not be complete. We recommend contacting the local school district to confirm school assignments for this home.
- Loading
- Loading
