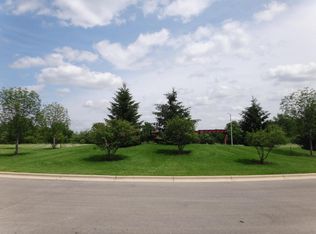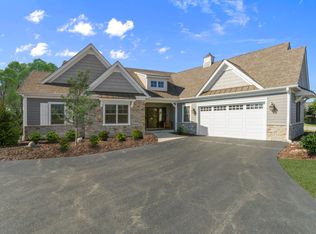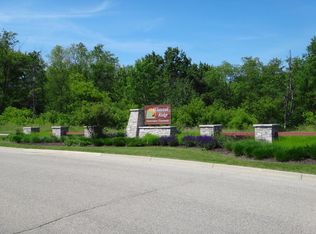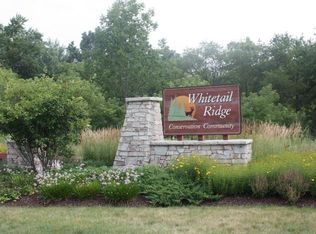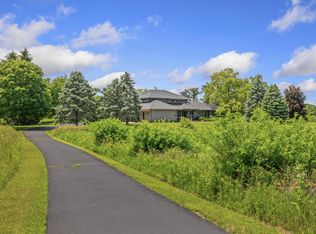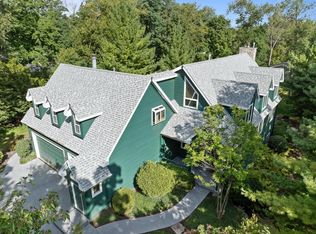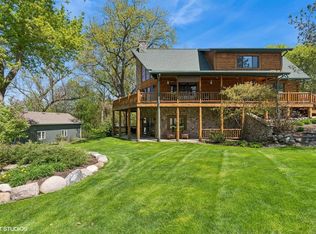Welcome to your dream home in Whitetail Ridge. This home brilliantly unites luxury with everyday practicality in one of the most desirable neighborhoods. The inviting open-concept welcomes you with cherry hardwood floors and crown molding, enhanced by two inviting fireplaces. The chef's kitchen features a spacious island, premium quartz countertops, high-end appliances and expansive pantry. The primary ensuite features a double vanity, two walk-in closets, stand alone shower & soaking tub. The LL unfolds into a bright rec room with stone fireplace, custom cabinetry and wet bar. The outside boasts a new stone patio, with cozy fireplace, while the screened porch and illuminated deck create an enchanting escape. The home also includes a main-level laundry, heated garage and fenced backyard.
Active
$1,275,000
833 Red Hawk DRIVE, Walworth, WI 53184
4beds
3,790sqft
Est.:
Single Family Residence
Built in 2016
0.39 Acres Lot
$1,235,800 Zestimate®
$336/sqft
$58/mo HOA
What's special
Stone fireplaceHeated garagePremium quartz countertopsBright rec roomMain-level laundryWet barPrimary ensuite
- 48 days |
- 322 |
- 16 |
Zillow last checked: 8 hours ago
Listing updated: 20 hours ago
Listed by:
Donna Brongiel at Home Team* 262-581-6554,
Mahler Sotheby's International Realty
Source: WIREX MLS,MLS#: 1940710 Originating MLS: Metro MLS
Originating MLS: Metro MLS
Tour with a local agent
Facts & features
Interior
Bedrooms & bathrooms
- Bedrooms: 4
- Bathrooms: 4
- Full bathrooms: 3
- 1/2 bathrooms: 1
- Main level bedrooms: 3
Primary bedroom
- Level: Main
- Area: 288
- Dimensions: 18 x 16
Bedroom 2
- Level: Main
- Area: 182
- Dimensions: 14 x 13
Bedroom 3
- Level: Main
- Area: 156
- Dimensions: 13 x 12
Bedroom 4
- Level: Lower
- Area: 120
- Dimensions: 12 x 10
Bathroom
- Features: Shower on Lower, Tub Only, Ceramic Tile, Master Bedroom Bath: Walk-In Shower, Master Bedroom Bath, Shower Over Tub, Shower Stall
Dining room
- Level: Main
- Area: 196
- Dimensions: 14 x 14
Family room
- Level: Lower
- Area: 624
- Dimensions: 26 x 24
Kitchen
- Level: Main
- Area: 224
- Dimensions: 16 x 14
Living room
- Level: Main
- Area: 380
- Dimensions: 20 x 19
Office
- Level: Lower
Heating
- Natural Gas, Forced Air
Cooling
- Central Air
Appliances
- Included: Cooktop, Dishwasher, Dryer, Microwave, Oven, Refrigerator, Washer, Water Softener
Features
- High Speed Internet, Pantry, Walk-In Closet(s), Wet Bar, Kitchen Island
- Flooring: Wood
- Basement: 8'+ Ceiling,Finished,Full,Full Size Windows,Concrete,Radon Mitigation System,Sump Pump
Interior area
- Total structure area: 4,392
- Total interior livable area: 3,790 sqft
- Finished area above ground: 2,196
- Finished area below ground: 1,594
Property
Parking
- Total spaces: 2.5
- Parking features: Basement Access, Garage Door Opener, Heated Garage, Attached, 2 Car, 1 Space
- Attached garage spaces: 2.5
Features
- Levels: One
- Stories: 1
- Patio & porch: Deck, Patio
- Exterior features: Sprinkler System
- Fencing: Fenced Yard
Lot
- Size: 0.39 Acres
Details
- Parcel number: VWR 00011
- Zoning: Residential
Construction
Type & style
- Home type: SingleFamily
- Architectural style: Ranch
- Property subtype: Single Family Residence
Materials
- Fiber Cement, Stone, Brick/Stone
Condition
- 6-10 Years
- New construction: No
- Year built: 2016
Utilities & green energy
- Sewer: Public Sewer
- Water: Public
- Utilities for property: Cable Available
Community & HOA
Community
- Subdivision: Whitetail Ridge
HOA
- Has HOA: Yes
- HOA fee: $700 annually
Location
- Region: Walworth
- Municipality: Walworth
Financial & listing details
- Price per square foot: $336/sqft
- Tax assessed value: $1,098,500
- Annual tax amount: $16,109
- Date on market: 10/24/2025
- Inclusions: Oven, Cooktop, Refrigerator, Microwave, Dishwasher, Washer, Dryer, All Wall-Mounted Tv's Throughout The House
- Exclusions: Seller's Personal Property
Estimated market value
$1,235,800
$1.17M - $1.30M
$4,655/mo
Price history
Price history
| Date | Event | Price |
|---|---|---|
| 10/24/2025 | Listed for sale | $1,275,000-1.2%$336/sqft |
Source: | ||
| 8/22/2025 | Listing removed | $1,289,999$340/sqft |
Source: | ||
| 8/4/2025 | Price change | $1,289,999-0.8%$340/sqft |
Source: | ||
| 6/9/2025 | Price change | $1,299,999-3%$343/sqft |
Source: | ||
| 5/28/2025 | Listed for sale | $1,340,000-0.7%$354/sqft |
Source: | ||
Public tax history
Public tax history
| Year | Property taxes | Tax assessment |
|---|---|---|
| 2024 | $16,109 +46.1% | $1,098,500 +102.9% |
| 2023 | $11,028 -2.6% | $541,300 |
| 2022 | $11,326 +2.9% | $541,300 |
Find assessor info on the county website
BuyAbility℠ payment
Est. payment
$6,712/mo
Principal & interest
$4944
Property taxes
$1264
Other costs
$504
Climate risks
Neighborhood: 53184
Nearby schools
GreatSchools rating
- 6/10Walworth Elementary SchoolGrades: PK-8Distance: 0.8 mi
- 6/10Big Foot High SchoolGrades: 9-12Distance: 1 mi
Schools provided by the listing agent
- High: Big Foot
- District: Big Foot Uhs
Source: WIREX MLS. This data may not be complete. We recommend contacting the local school district to confirm school assignments for this home.
- Loading
- Loading
