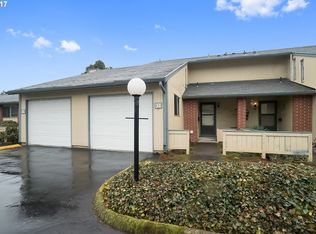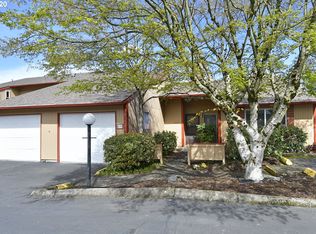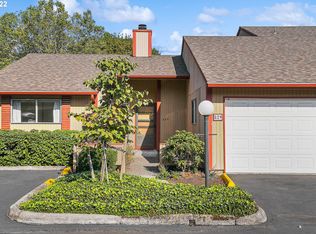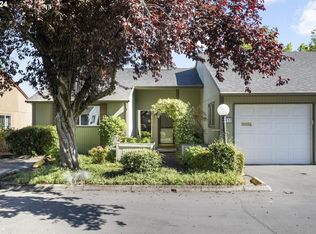Sold
$291,000
833 NE 90th Ave, Portland, OR 97220
2beds
1,248sqft
Residential, Condominium, Townhouse
Built in 1976
-- sqft lot
$285,800 Zestimate®
$233/sqft
$1,891 Estimated rent
Home value
$285,800
$266,000 - $306,000
$1,891/mo
Zestimate® history
Loading...
Owner options
Explore your selling options
What's special
Welcome Home to This Spacious 2-Bedroom Townhome with Loft! This beautifully maintained 1,248 sq. ft. townhome offers the perfect combination of comfort, style, and functionality. With recent updates and thoughtful features, it's ready for you to move right in! Home Features 2 bedrooms + loft/den—ideal for a home office, playroom, or flex space, 1.5 bathrooms, Updated vinyl windows for energy efficiency, Laminate flooring throughout the main level & newer carpet upstairs. Large living room with a cozy wood-burning fireplace.Kitchen highlights:Newer GE stainless appliances,Spacious pantry andConvenient eat bar. Dining room with a slider that opens to a private, fully fenced back patio—perfect for relaxing or entertaining. Attached garage with a large storage closet & shelving (to stay with the buyer), plus additional parking: Driveway parking and Deeded spot #833. Bonus: All appliances included—refrigerator, washer, and dryer!Community Perks: The HOA offers incredible amenities, including a swimming pool, sauna, and party room, plus more for your convenience and enjoyment.This home is conveniently located near parks, shopping, and amenities, offering an unbeatable combination of privacy and accessibility. [Home Energy Score = 3. HES Report at https://rpt.greenbuildingregistry.com/hes/OR10235394]
Zillow last checked: 8 hours ago
Listing updated: June 22, 2025 at 10:53am
Listed by:
Jamie Scott 503-516-7835,
John L. Scott Portland South
Bought with:
Trisha Dirks, 201211658
Real Broker
Source: RMLS (OR),MLS#: 315736630
Facts & features
Interior
Bedrooms & bathrooms
- Bedrooms: 2
- Bathrooms: 2
- Full bathrooms: 1
- Partial bathrooms: 1
- Main level bathrooms: 1
Primary bedroom
- Features: Ceiling Fan, Closet, Wallto Wall Carpet
- Level: Upper
- Area: 192
- Dimensions: 16 x 12
Bedroom 2
- Features: Ceiling Fan, Closet, Wallto Wall Carpet
- Level: Upper
- Area: 176
- Dimensions: 16 x 11
Dining room
- Features: Sliding Doors, Laminate Flooring
- Level: Main
- Area: 132
- Dimensions: 12 x 11
Kitchen
- Features: Eat Bar, Pantry
- Level: Main
- Area: 143
- Width: 11
Living room
- Features: Fireplace, Laminate Flooring
- Level: Main
- Area: 224
- Dimensions: 16 x 14
Heating
- Baseboard, Fireplace(s)
Appliances
- Included: Dishwasher, Disposal, Free-Standing Range, Free-Standing Refrigerator, Microwave, Stainless Steel Appliance(s), Washer/Dryer, Electric Water Heater
- Laundry: Hookup Available
Features
- Ceiling Fan(s), Loft, Closet, Eat Bar, Pantry
- Flooring: Laminate, Wall to Wall Carpet
- Doors: Sliding Doors
- Windows: Vinyl Frames
- Basement: Crawl Space
- Number of fireplaces: 1
- Fireplace features: Wood Burning
Interior area
- Total structure area: 1,248
- Total interior livable area: 1,248 sqft
Property
Parking
- Total spaces: 1
- Parking features: Deeded, Driveway, Garage Door Opener, Condo Garage (Attached), Attached
- Attached garage spaces: 1
- Has uncovered spaces: Yes
Features
- Stories: 2
- Patio & porch: Patio, Porch
- Exterior features: Yard
- Fencing: Fenced
Lot
- Features: Level
Details
- Parcel number: R286652
Construction
Type & style
- Home type: Townhouse
- Property subtype: Residential, Condominium, Townhouse
Materials
- Wood Siding
- Foundation: Concrete Perimeter
- Roof: Composition
Condition
- Approximately
- New construction: No
- Year built: 1976
Utilities & green energy
- Sewer: Public Sewer
- Water: Public
Community & neighborhood
Location
- Region: Portland
HOA & financial
HOA
- Has HOA: Yes
- HOA fee: $451 monthly
- Amenities included: Commons, Exterior Maintenance, Front Yard Landscaping, Maintenance Grounds, Management, Party Room, Pool, Sauna, Sewer, Trash, Water
Other
Other facts
- Listing terms: Cash,Conventional,FHA,VA Loan
- Road surface type: Paved
Price history
| Date | Event | Price |
|---|---|---|
| 6/20/2025 | Sold | $291,000-3%$233/sqft |
Source: | ||
| 5/20/2025 | Pending sale | $299,975$240/sqft |
Source: | ||
| 3/29/2025 | Price change | $299,975-0.7%$240/sqft |
Source: | ||
| 2/25/2025 | Price change | $302,000-0.8%$242/sqft |
Source: | ||
| 2/3/2025 | Price change | $304,500-1.5%$244/sqft |
Source: | ||
Public tax history
| Year | Property taxes | Tax assessment |
|---|---|---|
| 2025 | $4,492 -5.9% | $183,690 +3% |
| 2024 | $4,772 +4% | $178,340 +3% |
| 2023 | $4,588 +2.2% | $173,150 +3% |
Find assessor info on the county website
Neighborhood: Montavilla
Nearby schools
GreatSchools rating
- 8/10Vestal Elementary SchoolGrades: K-5Distance: 0.5 mi
- 9/10Harrison Park SchoolGrades: K-8Distance: 1.5 mi
- 4/10Leodis V. McDaniel High SchoolGrades: 9-12Distance: 1 mi
Schools provided by the listing agent
- Elementary: Vestal
- Middle: Harrison Park
- High: Leodis Mcdaniel
Source: RMLS (OR). This data may not be complete. We recommend contacting the local school district to confirm school assignments for this home.
Get a cash offer in 3 minutes
Find out how much your home could sell for in as little as 3 minutes with a no-obligation cash offer.
Estimated market value
$285,800
Get a cash offer in 3 minutes
Find out how much your home could sell for in as little as 3 minutes with a no-obligation cash offer.
Estimated market value
$285,800



