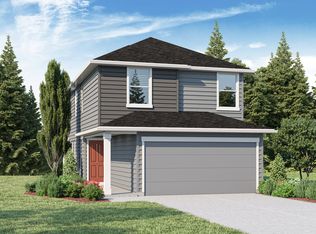Sold
$495,435
833 NE 174th St, Ridgefield, WA 98642
3beds
1,657sqft
Residential, Single Family Residence
Built in 2024
3,484.8 Square Feet Lot
$486,100 Zestimate®
$299/sqft
$2,703 Estimated rent
Home value
$486,100
$457,000 - $520,000
$2,703/mo
Zestimate® history
Loading...
Owner options
Explore your selling options
What's special
Special interest rate on a 30-year fixed loan AND a closing cost credit with use of preferred lender DHI Mortgage! Restrictions apply. This new build home on a coveted corner lot is tucked into the rolling green hills of Ridgefield. The thoughtful design contains 3 bedrooms, 2.5 bathrooms, and a 2-car garage. The open main level has a stylish U-shaped kitchen that sports a breakfast bar, stainless-steel appliances, and solid quartz countertops. A sleek electric fireplace warms the living area. A handy powder room on the main makes for easy hosting. Upstairs, the private primary suite gets its own side of the house, with a walk-in closet and attached bathroom (complete with a water closet). A laundry room can be found in the hallway surrounded by the bedrooms and a dynamic loft area. The loft could have many uses, including a media center or home office. Next door is a full bathroom with a shower bath. Commuting is a breeze via I-5 - the entrance is only 1 mile away. Photos are representative of plan only and may vary as built. This home will have white cabinets in the kitchen and bathroom. Visit North Haven in Ridgefield to tour this homesite - look for the second entrance with the blue and white community flags!
Zillow last checked: 8 hours ago
Listing updated: December 20, 2024 at 06:48am
Listed by:
Charlotte Wannagat 503-310-7749,
D. R. Horton
Bought with:
Jennifer Johnston, 26104
eXp Realty LLC
Source: RMLS (OR),MLS#: 24287322
Facts & features
Interior
Bedrooms & bathrooms
- Bedrooms: 3
- Bathrooms: 3
- Full bathrooms: 2
- Partial bathrooms: 1
- Main level bathrooms: 1
Primary bedroom
- Features: Bathroom, Ensuite, Walkin Closet, Walkin Shower, Wallto Wall Carpet
- Level: Upper
Bedroom 2
- Features: Closet, Wallto Wall Carpet
- Level: Upper
Bedroom 3
- Features: Closet, Wallto Wall Carpet
- Level: Upper
Dining room
- Features: Laminate Flooring
- Level: Main
Kitchen
- Features: Dishwasher, Disposal, Eat Bar, Microwave, Pantry, Free Standing Range, Plumbed For Ice Maker, Quartz
- Level: Main
Living room
- Features: Fireplace, Laminate Flooring
- Level: Main
Heating
- Forced Air, Heat Pump, Fireplace(s)
Cooling
- Central Air, Heat Pump
Appliances
- Included: Dishwasher, Disposal, Free-Standing Range, Microwave, Plumbed For Ice Maker, Stainless Steel Appliance(s), Electric Water Heater
- Laundry: Laundry Room
Features
- Quartz, Closet, Eat Bar, Pantry, Bathroom, Walk-In Closet(s), Walkin Shower
- Flooring: Laminate, Vinyl, Wall to Wall Carpet
- Windows: Double Pane Windows, Vinyl Frames
- Basement: Crawl Space
- Number of fireplaces: 1
- Fireplace features: Electric
Interior area
- Total structure area: 1,657
- Total interior livable area: 1,657 sqft
Property
Parking
- Total spaces: 2
- Parking features: Driveway, Attached
- Attached garage spaces: 2
- Has uncovered spaces: Yes
Features
- Levels: Two
- Stories: 2
- Patio & porch: Covered Patio, Porch
- Exterior features: Yard
- Fencing: Fenced
Lot
- Size: 3,484 sqft
- Features: Corner Lot, SqFt 3000 to 4999
Details
- Parcel number: 986063269
Construction
Type & style
- Home type: SingleFamily
- Property subtype: Residential, Single Family Residence
Materials
- Cement Siding
- Foundation: Concrete Perimeter
- Roof: Composition
Condition
- New Construction
- New construction: Yes
- Year built: 2024
Details
- Warranty included: Yes
Utilities & green energy
- Sewer: Public Sewer
- Water: Public
- Utilities for property: Cable Connected
Community & neighborhood
Community
- Community features: pocket park, dog park
Location
- Region: Ridgefield
HOA & financial
HOA
- Has HOA: Yes
- HOA fee: $57 monthly
- Amenities included: Commons, Maintenance Grounds, Management
Other
Other facts
- Listing terms: Cash,Conventional,FHA,VA Loan
- Road surface type: Paved
Price history
| Date | Event | Price |
|---|---|---|
| 12/20/2024 | Sold | $495,435+0.5%$299/sqft |
Source: | ||
| 10/13/2024 | Pending sale | $492,995$298/sqft |
Source: | ||
| 9/24/2024 | Listed for sale | $492,995$298/sqft |
Source: | ||
Public tax history
Tax history is unavailable.
Neighborhood: 98642
Nearby schools
GreatSchools rating
- 6/10South Ridge Elementary SchoolGrades: K-4Distance: 1.3 mi
- 6/10View Ridge Middle SchoolGrades: 7-8Distance: 3.2 mi
- 7/10Ridgefield High SchoolGrades: 9-12Distance: 3.7 mi
Schools provided by the listing agent
- Elementary: South Ridge
- Middle: View Ridge
- High: Ridgefield
Source: RMLS (OR). This data may not be complete. We recommend contacting the local school district to confirm school assignments for this home.
Get a cash offer in 3 minutes
Find out how much your home could sell for in as little as 3 minutes with a no-obligation cash offer.
Estimated market value$486,100
Get a cash offer in 3 minutes
Find out how much your home could sell for in as little as 3 minutes with a no-obligation cash offer.
Estimated market value
$486,100
