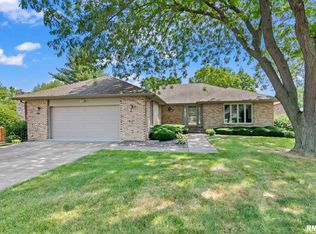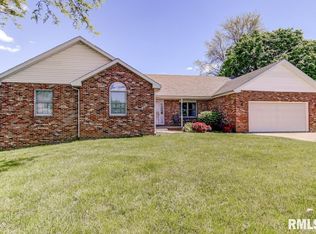Roomy 4 Bed, 2.5 Bath Bi-Level home featuring a courtyard entrance, 2 car attached garage, and a full finished walk-out lower level. Potential galore! 3 bedrooms and 2 baths (one with a walk-in shower) are located on the main floor. Finished lower level consists of: a 27 x 22 family room with an eye-catching wood-burning fireplace, laundry room, 1/2 bath, good-sized 4th bedroom/office and access to the deck leading out to the large backyard. NEW: HVAC-2018; Roof (Complete Tear Off)-2010; Double-pane peachtree windows-2012; Priced very well with the need for cosmetic updates, paint, flooring and landscaping in mind. Pre-inspected for your savings and convenience.
This property is off market, which means it's not currently listed for sale or rent on Zillow. This may be different from what's available on other websites or public sources.


