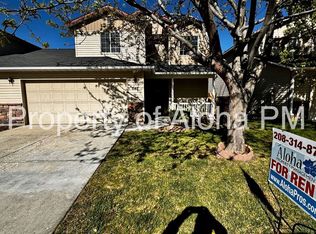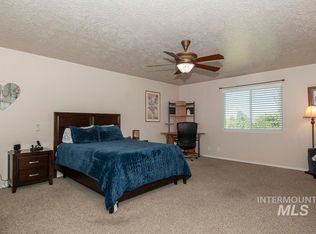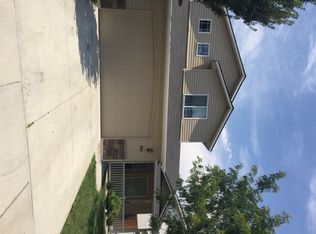Sold
Price Unknown
833 N Clara Ave, Meridian, ID 83642
3beds
3baths
1,657sqft
Townhouse
Built in 2008
3,484.8 Square Feet Lot
$393,100 Zestimate®
$--/sqft
$1,896 Estimated rent
Home value
$393,100
$373,000 - $413,000
$1,896/mo
Zestimate® history
Loading...
Owner options
Explore your selling options
What's special
Step into this beautifully kept home with gorgeous hard wood floors, the 1,657 square feet of living space, it’s the perfect size for a cozy and comfortable lifestyle. Boasting three bedrooms and two and half bathrooms, offering plenty of room for all of your needs. Adding to this turn key property’s appeal is its convenient location near schools, restaurants and shopping! HVAC and water heater replaced in 2019. The home interior was painted in early 2020.
Zillow last checked: 8 hours ago
Listing updated: June 07, 2024 at 01:38pm
Listed by:
Lonnie Dodd 208-860-7703,
Homes of Idaho,
Pilar Maesner 208-495-6880,
Homes of Idaho
Bought with:
Claire Downs
Downs Realty LLC
Source: IMLS,MLS#: 98898399
Facts & features
Interior
Bedrooms & bathrooms
- Bedrooms: 3
- Bathrooms: 3
Primary bedroom
- Level: Upper
- Area: 168
- Dimensions: 12 x 14
Bedroom 2
- Level: Upper
- Area: 99
- Dimensions: 9 x 11
Bedroom 3
- Level: Upper
- Area: 110
- Dimensions: 10 x 11
Kitchen
- Level: Main
- Area: 120
- Dimensions: 10 x 12
Living room
- Level: Main
- Area: 224
- Dimensions: 14 x 16
Heating
- Forced Air, Natural Gas
Cooling
- Central Air
Appliances
- Included: Gas Water Heater, Dishwasher, Disposal, Microwave, Oven/Range Freestanding, Refrigerator
Features
- Bath-Master, Walk-In Closet(s), Pantry, Laminate Counters, Number of Baths Upper Level: 2
- Flooring: Carpet, Engineered Wood Floors, Laminate, Vinyl
- Has basement: No
- Has fireplace: No
Interior area
- Total structure area: 1,657
- Total interior livable area: 1,657 sqft
- Finished area above ground: 1,657
- Finished area below ground: 0
Property
Parking
- Total spaces: 2
- Parking features: Attached, Driveway
- Attached garage spaces: 2
- Has uncovered spaces: Yes
- Details: Garage: 20x20
Accessibility
- Accessibility features: Bathroom Bars
Features
- Levels: Two
- Fencing: Full,Wood
Lot
- Size: 3,484 sqft
- Features: Sm Lot 5999 SF, Near Public Transit, Irrigation Available, Sidewalks, Auto Sprinkler System, Full Sprinkler System, Pressurized Irrigation Sprinkler System, Irrigation Sprinkler System
Details
- Parcel number: R5399380030
Construction
Type & style
- Home type: Townhouse
- Property subtype: Townhouse
Materials
- Frame, Vinyl Siding
- Roof: Composition
Condition
- Year built: 2008
Utilities & green energy
- Water: Public
- Utilities for property: Sewer Connected, Cable Connected
Community & neighborhood
Location
- Region: Meridian
- Subdivision: Lyndhurst Grove
HOA & financial
HOA
- Has HOA: Yes
- HOA fee: $300 annually
Other
Other facts
- Listing terms: Cash,Conventional,FHA,VA Loan
- Ownership: Fee Simple,Fractional Ownership: No
- Road surface type: Paved
Price history
Price history is unavailable.
Public tax history
| Year | Property taxes | Tax assessment |
|---|---|---|
| 2025 | $1,265 -31.5% | $347,800 0% |
| 2024 | $1,847 -21.6% | $347,900 +1.2% |
| 2023 | $2,356 +8.4% | $343,700 -22.5% |
Find assessor info on the county website
Neighborhood: 83642
Nearby schools
GreatSchools rating
- 7/10Chaparral Elementary SchoolGrades: PK-5Distance: 0.4 mi
- 6/10Meridian Middle SchoolGrades: 6-8Distance: 1.3 mi
- 6/10Meridian High SchoolGrades: 9-12Distance: 0.7 mi
Schools provided by the listing agent
- Elementary: Chaparral
- Middle: Meridian Middle
- High: Meridian
- District: West Ada School District
Source: IMLS. This data may not be complete. We recommend contacting the local school district to confirm school assignments for this home.


