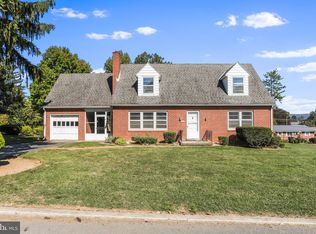Sold for $360,000
$360,000
833 Mountain View Rd, Waynesboro, PA 17268
4beds
2,715sqft
Single Family Residence
Built in 1950
0.41 Acres Lot
$384,800 Zestimate®
$133/sqft
$2,078 Estimated rent
Home value
$384,800
$342,000 - $431,000
$2,078/mo
Zestimate® history
Loading...
Owner options
Explore your selling options
What's special
*Professional photos coming Thursday the 11th* Discover unparalleled luxury in this meticulously upgraded 4-bedroom, 2-bathroom residence. Impeccably renovated, this home features refinished hardwood floors, a brand new kitchen, fresh paint, and updated lighting throughout. Enjoy the comfort of a finished basement and a brand new HVAC system. The large backyard with landscaping is perfect for outdoor entertaining. A 1-car garage with an attached breezeway adds convenience. Located in a desirable neighborhood with easy access to amenities, this home offers the perfect blend of style and convenience. Schedule your tour today! Agent owned.
Zillow last checked: 8 hours ago
Listing updated: September 23, 2024 at 02:22pm
Listed by:
Ron Benedict 717-404-3795,
Ronnie Martin Realty, Inc.
Bought with:
Ronnie Martin, 02370
Ronnie Martin Realty, Inc.
Source: Bright MLS,MLS#: PAFL2018472
Facts & features
Interior
Bedrooms & bathrooms
- Bedrooms: 4
- Bathrooms: 2
- Full bathrooms: 2
- Main level bathrooms: 1
- Main level bedrooms: 2
Basement
- Area: 900
Heating
- Forced Air, Wall Unit, Electric
Cooling
- Central Air, Electric
Appliances
- Included: Electric Water Heater
Features
- Dry Wall, Wood Walls
- Flooring: Hardwood, Carpet, Luxury Vinyl
- Basement: Full,Improved,Interior Entry,Exterior Entry,Partially Finished
- Number of fireplaces: 1
- Fireplace features: Brick, Wood Burning
Interior area
- Total structure area: 2,715
- Total interior livable area: 2,715 sqft
- Finished area above ground: 1,815
- Finished area below ground: 900
Property
Parking
- Total spaces: 1
- Parking features: Storage, Garage Faces Front, Inside Entrance, Lighted, Driveway, Private, Attached
- Attached garage spaces: 1
- Has uncovered spaces: Yes
- Details: Garage Sqft: 200
Accessibility
- Accessibility features: None
Features
- Levels: Three
- Stories: 3
- Patio & porch: Breezeway, Porch
- Pool features: None
- Has view: Yes
- View description: Garden
Lot
- Size: 0.41 Acres
- Features: Front Yard, Rear Yard, SideYard(s)
Details
- Additional structures: Above Grade, Below Grade
- Parcel number: 230Q12F007.000000
- Zoning: R
- Special conditions: Standard
Construction
Type & style
- Home type: SingleFamily
- Architectural style: Cape Cod
- Property subtype: Single Family Residence
Materials
- Stick Built
- Foundation: Block, Permanent
- Roof: Shingle
Condition
- New construction: No
- Year built: 1950
- Major remodel year: 2024
Utilities & green energy
- Electric: 200+ Amp Service
- Sewer: Public Sewer
- Water: Public
Community & neighborhood
Location
- Region: Waynesboro
- Subdivision: Eastland Hills
- Municipality: WASHINGTON TWP
Other
Other facts
- Listing agreement: Exclusive Right To Sell
- Ownership: Fee Simple
- Road surface type: Black Top, Paved
Price history
| Date | Event | Price |
|---|---|---|
| 9/17/2024 | Sold | $360,000$133/sqft |
Source: | ||
| 6/9/2024 | Pending sale | $360,000+0%$133/sqft |
Source: | ||
| 5/29/2024 | Price change | $359,900-2.7%$133/sqft |
Source: | ||
| 5/20/2024 | Price change | $369,900-2.6%$136/sqft |
Source: | ||
| 5/13/2024 | Price change | $379,900-2.6%$140/sqft |
Source: | ||
Public tax history
| Year | Property taxes | Tax assessment |
|---|---|---|
| 2024 | $3,284 +6.2% | $21,380 |
| 2023 | $3,094 +3.1% | $21,380 |
| 2022 | $3,002 +2.9% | $21,380 |
Find assessor info on the county website
Neighborhood: 17268
Nearby schools
GreatSchools rating
- 6/10Summitview El SchoolGrades: K-5Distance: 0.4 mi
- NAWaynesboro Area Middle SchoolGrades: 7-8Distance: 0.4 mi
- 4/10Waynesboro Area Senior High SchoolGrades: 9-12Distance: 0.6 mi
Schools provided by the listing agent
- High: Waynesboro Area Senior
- District: Waynesboro Area
Source: Bright MLS. This data may not be complete. We recommend contacting the local school district to confirm school assignments for this home.

Get pre-qualified for a loan
At Zillow Home Loans, we can pre-qualify you in as little as 5 minutes with no impact to your credit score.An equal housing lender. NMLS #10287.
