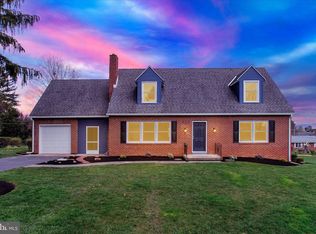Sold for $180,000
$180,000
833 Mountain View Rd W, Waynesboro, PA 17268
5beds
2,020sqft
Single Family Residence
Built in 1950
0.41 Acres Lot
$293,600 Zestimate®
$89/sqft
$2,067 Estimated rent
Home value
$293,600
$264,000 - $323,000
$2,067/mo
Zestimate® history
Loading...
Owner options
Explore your selling options
What's special
WELL BELOW MARKET VALUE!!!! Welcoming Investors, Flippers, or just Handy Home Owners!! Home needs some TLC, mostly Cosmetics to make it SHINE!!! Spacious Cape Cod Home in a Quiet Location!! Be close to Everything yet tucked away for Privacy! Home features (5) Bedrooms, (2) Full Bathrooms, a Full Basement, Breezeway, Beautiful Yard, LARGE Shed, Garage and MORE!! The Cute Quirks to the home are Endless: Built-ins, Wood Floors, Wood Burning Fireplace, Etc. Rooms Sizes are Spacious, Enjoy the Back Porch for Relaxation or just Entertaining! Walking Distance to the YMCA, Waynesboro Fireworks, Renfrew Park, and right around the corner to the Waynesboro County Club! We can't wait to see what the next Owner, Family, Investor, Buyer does with this Home!! The possibilities are Endless!!
Zillow last checked: 8 hours ago
Listing updated: December 13, 2023 at 12:38pm
Listed by:
Ashley M Miller 717-404-7048,
The KW Collective
Bought with:
Ron Benedict, AB068383
Ronnie Martin Realty, Inc.
Ronnie Martin, 02370
Ronnie Martin Realty, Inc.
Source: Bright MLS,MLS#: PAFL2016632
Facts & features
Interior
Bedrooms & bathrooms
- Bedrooms: 5
- Bathrooms: 2
- Full bathrooms: 2
- Main level bathrooms: 1
- Main level bedrooms: 2
Basement
- Description: Percent Finished: 0.0
- Area: 980
Heating
- Forced Air, Oil
Cooling
- None
Appliances
- Included: Water Heater, Electric Water Heater
- Laundry: Mud Room
Features
- Built-in Features, Combination Kitchen/Dining, Dining Area, Family Room Off Kitchen, Floor Plan - Traditional, Kitchen - Country, Eat-in Kitchen, Kitchen - Table Space, Soaking Tub, Bathroom - Tub Shower, Dry Wall, Wood Walls
- Flooring: Carpet, Concrete, Hardwood, Vinyl, Wood
- Doors: Storm Door(s)
- Windows: Wood Frames
- Basement: Combination,Connecting Stairway,Full,Interior Entry,Exterior Entry,Shelving,Space For Rooms,Walk-Out Access,Windows,Workshop
- Number of fireplaces: 1
- Fireplace features: Brick, Mantel(s), Wood Burning, Wood Burning Stove
Interior area
- Total structure area: 3,200
- Total interior livable area: 2,020 sqft
- Finished area above ground: 2,020
- Finished area below ground: 0
Property
Parking
- Total spaces: 4
- Parking features: Storage, Garage Faces Front, Inside Entrance, Lighted, Driveway, Private, Attached
- Attached garage spaces: 1
- Uncovered spaces: 3
- Details: Garage Sqft: 200
Accessibility
- Accessibility features: None
Features
- Levels: Three
- Stories: 3
- Patio & porch: Breezeway, Porch
- Exterior features: Extensive Hardscape, Lighting, Rain Gutters, Storage
- Pool features: None
- Spa features: Hot Tub
- Has view: Yes
- View description: Garden
Lot
- Size: 0.41 Acres
- Features: Front Yard, Rear Yard, SideYard(s)
Details
- Additional structures: Above Grade, Below Grade, Outbuilding
- Parcel number: 230Q12F007.000000
- Zoning: R
- Zoning description: Residential
- Special conditions: Standard
Construction
Type & style
- Home type: SingleFamily
- Architectural style: Cape Cod
- Property subtype: Single Family Residence
Materials
- Brick, Block, Combination, Concrete, Copper Plumbing, CPVC/PVC, Frame, Glass, Masonry, Mixed, Mixed Plumbing, Stick Built
- Foundation: Block, Permanent
- Roof: Shingle
Condition
- Average
- New construction: No
- Year built: 1950
Utilities & green energy
- Electric: 200+ Amp Service
- Sewer: Public Sewer
- Water: Public
- Utilities for property: Underground Utilities, Broadband, Cable
Community & neighborhood
Location
- Region: Waynesboro
- Subdivision: Waynesboro
- Municipality: WASHINGTON TWP
Other
Other facts
- Listing agreement: Exclusive Right To Sell
- Listing terms: VA Loan,USDA Loan,FHA,Conventional,Cash
- Ownership: Fee Simple
- Road surface type: Black Top, Paved
Price history
| Date | Event | Price |
|---|---|---|
| 12/13/2023 | Sold | $180,000-26.5%$89/sqft |
Source: | ||
| 12/6/2023 | Pending sale | $245,000$121/sqft |
Source: | ||
| 11/12/2023 | Price change | $245,000-3.9%$121/sqft |
Source: | ||
| 10/18/2023 | Listed for sale | $255,000$126/sqft |
Source: | ||
Public tax history
Tax history is unavailable.
Neighborhood: 17268
Nearby schools
GreatSchools rating
- 6/10Summitview El SchoolGrades: K-5Distance: 0.4 mi
- NAWaynesboro Area Middle SchoolGrades: 7-8Distance: 0.4 mi
- 4/10Waynesboro Area Senior High SchoolGrades: 9-12Distance: 0.6 mi
Schools provided by the listing agent
- Middle: Waynesboro Area
- High: Waynesboro Area Senior
- District: Waynesboro Area
Source: Bright MLS. This data may not be complete. We recommend contacting the local school district to confirm school assignments for this home.

Get pre-qualified for a loan
At Zillow Home Loans, we can pre-qualify you in as little as 5 minutes with no impact to your credit score.An equal housing lender. NMLS #10287.
