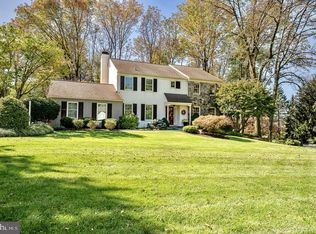This is the home you've been waiting for! This meticulously maintained 4 BD, 2/1 BA New England-style colonial features fresh neutral decor, plantation shutters, gleaming wood floors throughout the 1st floor, a fabulous yard and great location in top-ranked T/E school district. Soaring Entrance Hall opens to gracious Dining Room and sunny Living Room with fireplace. The totally renovated Kitchen features cherry cabinets, high-end stainless appliances, designer tile accents, island, and Breakfast area. Both the Kitchen and Dining Room open to the vaulted Family Room, with a distinctive 2-story fireplace. You'll love relaxing outside, rain or shine, on the covered Screen Porch or large Deck which overlook the very private, fenced rear yard. The open 2nd floor Hallway provides bright access to all the bedrooms. Master BD features custom built-ins, a large walk-in closet, and a renovated Master BA with double vanity, skylight, and large shower with frameless glass enclosure. 3 add'l BD share a large, updated Hall BA. The daylight Lower Level has large above-grade windows and with 2 large areas for recreation, TV watching, and game tables, plus an add'l room which could be a secluded Exercise Room or Home Office. Other upgrades include Pella replacement windows, newer HVAC, newer roof and skylights, flagstone entrance stoop & path, and enhanced millwork, incl. wainscoting & crown molding. Storage abounds in the unfinished area of the Basement, attached 2-car Garage, and newer rear Shed. Ample room for recreation on this beautifully landscaped property with manicured lawn accented by low-maintenance perennials, shrubs, and specimen trees. Located on a very quiet cul-de-sac street within walking distance of New Eagle Elem. School and close to shopping, restaurants, fitness centers, parks, Chester Valley Trail, and other amenities. Easy access to corporate centers, the Airport, and Center City. 2019-08-22
This property is off market, which means it's not currently listed for sale or rent on Zillow. This may be different from what's available on other websites or public sources.

