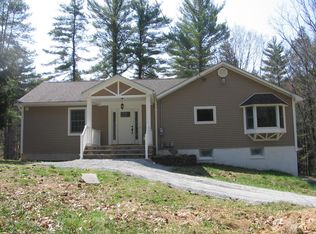CEDAR FARMHOUSE on a 2 Acre Level Parcel with no HOA fees! Country Home features a large Eat in Kitchen with Vaulted Ceilings & Tile floor, Spacious Living Room with Stone Fireplace and wood insert, Formal Dining Room, Office/Den, 4 BR, 2 Full Baths, Mudroom/Laundry Room, Hardwood Floors, Expansive Wraparound Covered Porch, Detached 2 Car Garage, Full Bsmt, Rear Deck,Shed, Paved Driveway & New Roof. Convenient to the Dingmans Bridge and minutes to town of Milford.
This property is off market, which means it's not currently listed for sale or rent on Zillow. This may be different from what's available on other websites or public sources.

