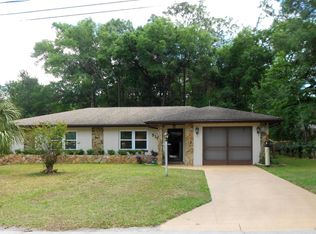Sold for $208,000
$208,000
833 Maple Ave, Inverness, FL 34452
2beds
926sqft
Single Family Residence
Built in 1971
0.44 Acres Lot
$207,500 Zestimate®
$225/sqft
$1,532 Estimated rent
Home value
$207,500
$187,000 - $230,000
$1,532/mo
Zestimate® history
Loading...
Owner options
Explore your selling options
What's special
Tucked away in the peaceful Inverness Highlands South community, a hidden gem awaits its next chapter. Set on a generous 0.44-acre lot, this well-maintained home offers more than just space — it offers possibilities. With an additional adjacent lot included, there’s room to grow, expand, or simply enjoy the privacy and tranquility that only a property like this can provide.
As you step through the front door, you're greeted by spacious living areas bathed in natural light — the kind of spaces that invite family gatherings, cozy nights in, or easy Sunday mornings. The kitchen is functional and welcoming, ready for your personal touch. Just beyond, an enclosed Florida room provides the perfect spot to relax with a book or host friends for a sunset chat.
The home's thoughtful design continues with a 2-car garage — upgraded with a new door in 2017 — and a roof that has seen careful updates over the years (replaced in 1998 and again in 2012). It’s clear this home has been lovingly cared for.
Step outside, and you’ll find an in-ground, caged private pool waiting to be brought back to life. Imagine cooling off on warm Florida afternoons or hosting weekend BBQs in one's own oasis. The yard is framed by mature landscaping, giving the home a sense of established charm and curb appeal. And with city water connected in 2018, plus a well still on-site for irrigation, practical needs are well-covered too.
All of this is nestled just minutes from downtown Inverness, where local shops, restaurants, parks, and friendly neighbors help make this area feel like home.
Whether you're looking for a peaceful retreat, a home with potential, or simply a smart investment in a growing area — 833 Maple Ave offers it all.
Zillow last checked: 8 hours ago
Listing updated: August 20, 2025 at 09:09am
Listed by:
Brianna Habib 352-293-5596,
Century 21 J.W.Morton R.E.
Bought with:
Christina Stiglitz, 3559398
Top Performance Real Est. Cons
Source: Realtors Association of Citrus County,MLS#: 845374 Originating MLS: Realtors Association of Citrus County
Originating MLS: Realtors Association of Citrus County
Facts & features
Interior
Bedrooms & bathrooms
- Bedrooms: 2
- Bathrooms: 2
- Full bathrooms: 2
Heating
- Heat Pump
Cooling
- Central Air
Appliances
- Included: Dryer, Dishwasher, Electric Cooktop, Electric Oven, Electric Range, Microwave, Range Hood, Washer
- Laundry: In Garage
Features
- Laminate Counters, Main Level Primary, Primary Suite, Shower Only, Separate Shower, Wood Cabinets, Window Treatments
- Flooring: Carpet, Laminate
- Windows: Blinds, Drapes
Interior area
- Total structure area: 1,707
- Total interior livable area: 926 sqft
Property
Parking
- Total spaces: 2
- Parking features: Attached, Concrete, Driveway, Garage
- Attached garage spaces: 2
- Has uncovered spaces: Yes
Features
- Levels: One
- Stories: 1
- Exterior features: Concrete Driveway
- Pool features: Concrete, Cleaning System, In Ground, None, Pool Equipment
Lot
- Size: 0.44 Acres
- Features: Cleared
Details
- Parcel number: 3372964
- Zoning: MDR
- Special conditions: Standard
Construction
Type & style
- Home type: SingleFamily
- Architectural style: One Story
- Property subtype: Single Family Residence
Materials
- Stucco
- Foundation: Block, Slab
- Roof: Asphalt,Shingle
Condition
- New construction: No
- Year built: 1971
Utilities & green energy
- Sewer: Septic Tank
- Water: Well
Community & neighborhood
Location
- Region: Inverness
- Subdivision: Inverness Highlands South
Other
Other facts
- Listing terms: Cash,Conventional,FHA,VA Loan
- Road surface type: Paved
Price history
| Date | Event | Price |
|---|---|---|
| 8/19/2025 | Sold | $208,000-7.6%$225/sqft |
Source: | ||
| 7/12/2025 | Pending sale | $225,000$243/sqft |
Source: | ||
| 6/7/2025 | Listed for sale | $225,000+136.8%$243/sqft |
Source: | ||
| 5/3/2019 | Sold | $95,000-11.6%$103/sqft |
Source: | ||
| 4/6/2019 | Pending sale | $107,500$116/sqft |
Source: EXIT Realty Leaders - Beverly Hills #779951 Report a problem | ||
Public tax history
| Year | Property taxes | Tax assessment |
|---|---|---|
| 2024 | $1,058 +3.4% | $101,187 +3% |
| 2023 | $1,023 +6.9% | $98,240 +3% |
| 2022 | $958 +4.3% | $95,379 +3% |
Find assessor info on the county website
Neighborhood: 34452
Nearby schools
GreatSchools rating
- 5/10Inverness Primary SchoolGrades: PK-5Distance: 1 mi
- NACitrus Virtual Instruction ProgramGrades: K-12Distance: 1.4 mi
- 4/10Citrus High SchoolGrades: 9-12Distance: 1.1 mi
Schools provided by the listing agent
- Elementary: Inverness Primary
- Middle: Inverness Middle
- High: Citrus High
Source: Realtors Association of Citrus County. This data may not be complete. We recommend contacting the local school district to confirm school assignments for this home.
Get pre-qualified for a loan
At Zillow Home Loans, we can pre-qualify you in as little as 5 minutes with no impact to your credit score.An equal housing lender. NMLS #10287.
Sell for more on Zillow
Get a Zillow Showcase℠ listing at no additional cost and you could sell for .
$207,500
2% more+$4,150
With Zillow Showcase(estimated)$211,650
