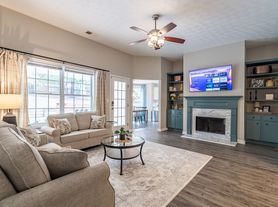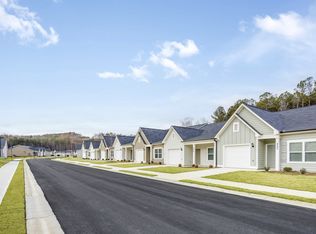Welcome to your next home in the highly-desirable Kingston Park community in Kingston, GA. This beautiful two-story residence following the McGinnis floor plan by Smith Douglas Homes offers approximately 2,372 sq ft of living space, with 4 bedrooms, 2.5 bathrooms, and a convenient two-car garage. Located at 4563 Highway 411 (Kingston, GA 30145), you'll enjoy the blend of small-town charm and easy access to shopping, dining and major highways.
Inside you'll find an open-concept main level that flows seamlessly from living area to dining to kitchen perfect for entertaining or simply relaxing in style. Upstairs hosts the four bedrooms (including the plush primary suite) and full bath. The additional half bath on the main adds guest-friendly convenience. With quality finishes typical of Smith Douglas homes and the comfort of living in a new or near-new build, this home is move-in ready.
The community benefits include excellent nearby schools Kingston Elementary, Cass Middle and New Cass High making this a smart choice for families. Outside, you'll appreciate the peace of a newer neighborhood and still be within reach of everyday conveniences.
Rental Highlights & Amenities:
4 bedrooms / 2.5 bathrooms
Approx. 2,372 sq ft (McGinnis floor plan)
Two-car garage
Open-concept main living area
Located in the sought-after Kingston Park community (4563 Highway 411, Kingston, GA)
Top-rated local schools (Kingston Elementary, Cass Middle, New Cass High)
Quiet neighborhood with easy access to Cartersville, Rome, and I-75 corridor
Lease Term: 12 months (longer considered)
House for rent
Accepts Zillow applicationsSpecial offer
$2,150/mo
833 Kensington St, Kingston, GA 30145
4beds
2,372sqft
Price may not include required fees and charges.
Single family residence
Available now
Cats, dogs OK
Central air
Hookups laundry
Attached garage parking
Forced air, heat pump
What's special
Quality finishesNew or near-new buildNewer neighborhoodQuiet neighborhoodPlush primary suiteOpen-concept main level
- 13 days |
- -- |
- -- |
Travel times
Facts & features
Interior
Bedrooms & bathrooms
- Bedrooms: 4
- Bathrooms: 3
- Full bathrooms: 2
- 1/2 bathrooms: 1
Heating
- Forced Air, Heat Pump
Cooling
- Central Air
Appliances
- Included: Dishwasher, Freezer, Microwave, Oven, Refrigerator, WD Hookup
- Laundry: Hookups
Features
- WD Hookup
- Flooring: Carpet, Hardwood
Interior area
- Total interior livable area: 2,372 sqft
Property
Parking
- Parking features: Attached
- Has attached garage: Yes
- Details: Contact manager
Features
- Patio & porch: Porch
- Exterior features: Heating system: Forced Air
Construction
Type & style
- Home type: SingleFamily
- Property subtype: Single Family Residence
Community & HOA
Location
- Region: Kingston
Financial & listing details
- Lease term: 1 Year
Price history
| Date | Event | Price |
|---|---|---|
| 11/3/2025 | Price change | $2,150-2.3%$1/sqft |
Source: Zillow Rentals | ||
| 10/23/2025 | Price change | $2,200-4.3%$1/sqft |
Source: Zillow Rentals | ||
| 10/19/2025 | Listed for rent | $2,300$1/sqft |
Source: Zillow Rentals | ||
Neighborhood: 30145
- Special offer! Get $200 off for the first month rent if move in by Nov 15th.Expires November 15, 2025

