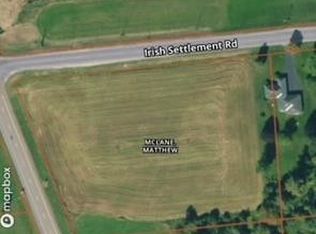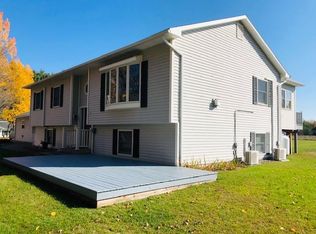Sold for $416,500 on 02/28/25
$416,500
833 Irish Settlement Rd, Morrisonville, NY 12962
5beds
2,819sqft
Single Family Residence
Built in 1991
5.06 Acres Lot
$441,700 Zestimate®
$148/sqft
$3,136 Estimated rent
Home value
$441,700
$345,000 - $565,000
$3,136/mo
Zestimate® history
Loading...
Owner options
Explore your selling options
What's special
Unique Opportunity! Impeccable, extremely well-maintained raised ranch with a large luxury ''high end'' attached ''guest'' apartment. Situated on a lovely five plus acre parcel, this home offers exceptional amenities. These amenities include: a virtually maintenance free solar powered electrical system to main house with back up of a 16Kw automatic Eaton propane generator; air conditioning through out both units; 2 gas fireplaces; attached double garage; fenced in yard with separately fenced in garden area; above ground pool; and a 30' by 24' out building with electric, air conditioning and heat, ideal for an office, storage, or conversion to an apartment. This is a rare find with innumerable opportunities.
Zillow last checked: 8 hours ago
Listing updated: March 03, 2025 at 05:24am
Listed by:
Lorraine Streeter,
Coldwell Banker Whitbeck Assoc. Plattsburgh
Bought with:
Karen Bresnahan, 10401389176
Four Seasons Sotheby's International Realty
Source: ACVMLS,MLS#: 203529
Facts & features
Interior
Bedrooms & bathrooms
- Bedrooms: 5
- Bathrooms: 3
- Full bathrooms: 3
- Main level bathrooms: 2
- Main level bedrooms: 3
Primary bedroom
- Features: Carpet
- Level: First
- Area: 260.69 Square Feet
- Dimensions: 19.9 x 13.1
Bedroom 2
- Features: Carpet
- Level: First
- Area: 158.92 Square Feet
- Dimensions: 13.7 x 11.6
Bedroom 3
- Features: Carpet
- Level: Lower
- Area: 133.56 Square Feet
- Dimensions: 10.6 x 12.6
Bathroom 1
- Features: Ceramic Tile
- Level: First
- Area: 133.56 Square Feet
- Dimensions: 10.6 x 12.6
Bathroom 2
- Features: Vinyl
- Level: Lower
- Area: 38 Square Feet
- Dimensions: 7.6 x 5
Dining room
- Features: Laminate Counters
- Level: First
- Area: 143.64 Square Feet
- Dimensions: 11.4 x 12.6
Family room
- Features: Carpet
- Level: Lower
- Area: 280 Square Feet
- Dimensions: 20 x 14
Kitchen
- Features: Ceramic Tile
- Level: First
- Area: 158.75 Square Feet
- Dimensions: 12.7 x 12.5
Living room
- Features: Carpet
- Level: First
- Area: 230.4 Square Feet
- Dimensions: 16 x 14.4
Other
- Description: Enclosed Porch
- Features: Laminate Counters
- Level: First
- Area: 105.56 Square Feet
- Dimensions: 11.6 x 9.1
Utility room
- Features: Other
- Level: Lower
- Area: 97.76 Square Feet
- Dimensions: 10.4 x 9.4
Heating
- Active Solar, Baseboard, Central, Electric, Exhaust Fan, Fireplace(s), Propane, Propane Stove, Solar
Cooling
- Ceiling Fan(s), Central Air, Heat Pump
Appliances
- Included: Dishwasher, Disposal, Double Oven, Dryer, Electric Oven, Electric Water Heater, Exhaust Fan, Free-Standing Refrigerator, Microwave, Range Hood, Vented Exhaust Fan, Washer, Water Softener Owned
- Laundry: Electric Dryer Hookup, In Bathroom, Laundry Room, Washer Hookup
Features
- Apartment, Ceiling Fan(s), Eat-in Kitchen, Entrance Foyer, Kitchen Island, Natural Woodwork, Recessed Lighting, Storage, Walk-In Closet(s)
- Flooring: Hardwood, Luxury Vinyl
- Doors: Storm Door(s)
- Windows: Insulated Windows
- Basement: Concrete,Exterior Entry,Finished,Full,Walk-Out Access
- Number of fireplaces: 2
- Fireplace features: Gas, Living Room
Interior area
- Total structure area: 2,819
- Total interior livable area: 2,819 sqft
- Finished area above ground: 2,819
- Finished area below ground: 0
Property
Parking
- Total spaces: 2
- Parking features: Additional Parking, Driveway, Garage Door Opener, Garage Faces Front, Inside Entrance, Paved
- Attached garage spaces: 2
- Has uncovered spaces: Yes
Accessibility
- Accessibility features: Accessible Bedroom, Accessible Central Living Area, Accessible Closets, Accessible Common Area, Accessible Doors, Accessible Electrical and Environmental Controls, Accessible Entrance, Accessible Full Bath, Accessible Hallway(s), Accessible Kitchen, Accessible Kitchen Appliances, Accessible Stairway, Accessible Washer/Dryer, Ceiling Track, Central Living Area, Safe Emergency Egress from Home, Standby Generator, Visitable, Visitor Bathroom
Features
- Levels: Multi/Split
- Stories: 2
- Patio & porch: Covered, Enclosed, Rear Porch
- Exterior features: Dog Run, Fire Pit, Garden, Lighting, Private Entrance, Private Yard, Rain Gutters, Smart Camera(s)/Recording, Smart Lock(s)
- Pool features: Above Ground, Filtered, Pool Cover
- Fencing: Back Yard,Chain Link,Gate
- Has view: Yes
- View description: Meadow, Pasture, Rural, Trees/Woods
- Frontage type: Other
Lot
- Size: 5.06 Acres
- Features: Back Yard, Cleared, Few Trees, Front Yard, Garden, Landscaped, Split Possible
Details
- Additional structures: Outbuilding, Residence, Second Residence, Storage, Workshop
- Parcel number: 244.42 & 244.41.3
- Zoning: Residential
- Other equipment: Generator, Generator Hookup
Construction
Type & style
- Home type: SingleFamily
- Architectural style: Raised Ranch,Ranch
- Property subtype: Single Family Residence
Materials
- Vertical Siding
- Foundation: Poured
- Roof: Asphalt,Shingle
Condition
- Updated/Remodeled
- New construction: No
- Year built: 1991
Utilities & green energy
- Sewer: Septic Tank
- Water: Well Drilled
- Utilities for property: Cable Available, Electricity Available, Electricity Connected, Internet Available, Phone Available, Propane, Separate Water Heater(s)
Community & neighborhood
Security
- Security features: Carbon Monoxide Detector(s), Smoke Detector(s)
Location
- Region: Morrisonville
Other
Other facts
- Listing agreement: Exclusive Right To Sell
- Listing terms: Conventional,FHA,VA Loan
- Road surface type: Paved
Price history
| Date | Event | Price |
|---|---|---|
| 2/28/2025 | Sold | $416,500-0.8%$148/sqft |
Source: | ||
| 1/14/2025 | Pending sale | $419,900$149/sqft |
Source: | ||
| 11/26/2024 | Listed for sale | $419,900+9.1%$149/sqft |
Source: | ||
| 9/29/2023 | Sold | $385,000-3.5%$137/sqft |
Source: | ||
| 8/29/2023 | Pending sale | $399,000$142/sqft |
Source: | ||
Public tax history
| Year | Property taxes | Tax assessment |
|---|---|---|
| 2024 | -- | $235,000 |
| 2023 | -- | $235,000 +2.3% |
| 2022 | -- | $229,800 |
Find assessor info on the county website
Neighborhood: 12962
Nearby schools
GreatSchools rating
- 7/10Peru Intermediate SchoolGrades: PK-5Distance: 4.8 mi
- 4/10PERU MIDDLE SCHOOLGrades: 6-8Distance: 4.7 mi
- 6/10Peru Senior High SchoolGrades: 9-12Distance: 4.7 mi

