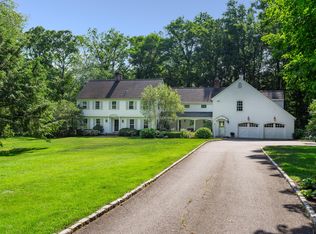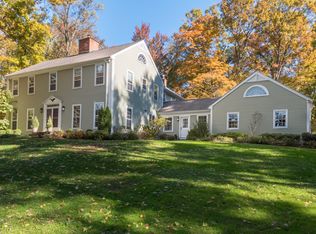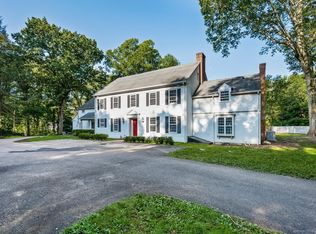Sold for $3,190,000
$3,190,000
833 Hollow Tree Ridge Road, Darien, CT 06820
5beds
5,486sqft
Single Family Residence
Built in 1966
2.41 Acres Lot
$-- Zestimate®
$581/sqft
$16,224 Estimated rent
Home value
Not available
Estimated sales range
Not available
$16,224/mo
Zestimate® history
Loading...
Owner options
Explore your selling options
What's special
Nestled on over 2 acres, this graciously proportioned 5 bedroom home offers over 5400 sq ft of living space and a well thought out floor plan. The first floor features a formal living and dining room, a large light and bright eat-in kitchen opens to the patio and an additional casual dining room/or den with fireplace. A beautiful family room, office, and sun-room complete the first floor. The second floor has an extensive primary suite with fireplace, two large walk-in closets, and a nursery/gym. There are four additional bedrooms, laundry, plus a bonus room for an au pair or extra office. Peaceful and private, yet just minutes to town, schools and train with an easy commute to Grand Central.
Zillow last checked: 8 hours ago
Listing updated: October 07, 2024 at 10:56am
Listed by:
Christine Straden 917-680-4585,
William Pitt Sotheby's Int'l 203-655-8234,
Molly O'brien Watkins 203-536-3889,
William Pitt Sotheby's Int'l
Bought with:
Robbie Salvatore, RES.0818446
Keller Williams Realty
Source: Smart MLS,MLS#: 24019484
Facts & features
Interior
Bedrooms & bathrooms
- Bedrooms: 5
- Bathrooms: 5
- Full bathrooms: 3
- 1/2 bathrooms: 2
Primary bedroom
- Features: Fireplace, Walk-In Closet(s)
- Level: Upper
- Area: 336 Square Feet
- Dimensions: 14 x 24
Bedroom
- Level: Upper
- Area: 224.75 Square Feet
- Dimensions: 14.5 x 15.5
Bedroom
- Level: Upper
- Area: 178.25 Square Feet
- Dimensions: 11.5 x 15.5
Bedroom
- Level: Upper
- Area: 168.75 Square Feet
- Dimensions: 12.5 x 13.5
Bedroom
- Level: Upper
- Area: 131.75 Square Feet
- Dimensions: 8.5 x 15.5
Primary bathroom
- Level: Upper
- Area: 172.5 Square Feet
- Dimensions: 11.5 x 15
Den
- Features: Fireplace
- Level: Main
- Area: 345 Square Feet
- Dimensions: 15 x 23
Dining room
- Level: Main
- Area: 209.25 Square Feet
- Dimensions: 13.5 x 15.5
Family room
- Features: Built-in Features
- Level: Main
- Area: 392 Square Feet
- Dimensions: 16 x 24.5
Kitchen
- Features: Kitchen Island
- Level: Main
- Area: 345 Square Feet
- Dimensions: 15 x 23
Living room
- Features: Fireplace
- Level: Main
- Area: 395.25 Square Feet
- Dimensions: 15.5 x 25.5
Office
- Features: Built-in Features
- Level: Main
- Area: 131.75 Square Feet
- Dimensions: 8.5 x 15.5
Rec play room
- Level: Upper
- Area: 238 Square Feet
- Dimensions: 14 x 17
Sun room
- Level: Main
- Area: 279.5 Square Feet
- Dimensions: 13 x 21.5
Heating
- Forced Air, Zoned, Oil
Cooling
- Central Air, Zoned
Appliances
- Included: Gas Cooktop, Oven, Refrigerator, Dishwasher, Washer, Dryer, Wine Cooler, Water Heater
- Laundry: Upper Level, Mud Room
Features
- Basement: Crawl Space
- Attic: Pull Down Stairs
- Number of fireplaces: 3
Interior area
- Total structure area: 5,486
- Total interior livable area: 5,486 sqft
- Finished area above ground: 5,486
Property
Parking
- Total spaces: 2
- Parking features: Attached
- Attached garage spaces: 2
Features
- Patio & porch: Porch, Patio
- Exterior features: Underground Sprinkler
- Waterfront features: Beach Access, Water Community
Lot
- Size: 2.41 Acres
- Features: Secluded, Landscaped
Details
- Parcel number: 102925
- Zoning: R2
- Other equipment: Generator
Construction
Type & style
- Home type: SingleFamily
- Architectural style: Colonial
- Property subtype: Single Family Residence
Materials
- Wood Siding
- Foundation: Concrete Perimeter
- Roof: Asphalt
Condition
- New construction: No
- Year built: 1966
Utilities & green energy
- Sewer: Septic Tank
- Water: Well
Community & neighborhood
Security
- Security features: Security System
Community
- Community features: Golf, Library, Paddle Tennis, Park, Stables/Riding, Tennis Court(s)
Location
- Region: Darien
Price history
| Date | Event | Price |
|---|---|---|
| 10/7/2024 | Sold | $3,190,000+22.9%$581/sqft |
Source: | ||
| 7/9/2024 | Pending sale | $2,595,000$473/sqft |
Source: | ||
| 6/11/2024 | Listed for sale | $2,595,000+18%$473/sqft |
Source: | ||
| 9/20/2023 | Listing removed | -- |
Source: Zillow Rentals Report a problem | ||
| 5/16/2023 | Listed for rent | $15,000$3/sqft |
Source: Zillow Rentals Report a problem | ||
Public tax history
| Year | Property taxes | Tax assessment |
|---|---|---|
| 2025 | $33,601 +5.4% | $2,170,630 |
| 2024 | $31,887 +20.7% | $2,170,630 +44.7% |
| 2023 | $26,422 +2.2% | $1,500,380 |
Find assessor info on the county website
Neighborhood: 06820
Nearby schools
GreatSchools rating
- 9/10Ox Ridge Elementary SchoolGrades: PK-5Distance: 0.8 mi
- 9/10Middlesex Middle SchoolGrades: 6-8Distance: 2.7 mi
- 10/10Darien High SchoolGrades: 9-12Distance: 1.9 mi
Schools provided by the listing agent
- Elementary: Ox Ridge
- Middle: Middlesex
- High: Darien
Source: Smart MLS. This data may not be complete. We recommend contacting the local school district to confirm school assignments for this home.


