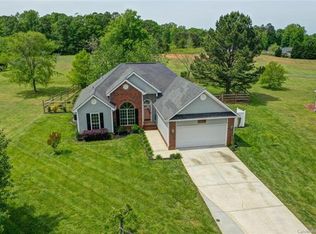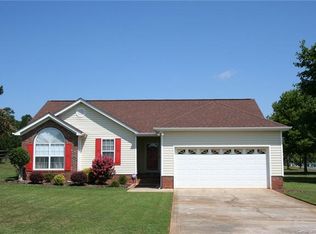Closed
$299,900
833 Harvest Way, Monroe, NC 28112
3beds
1,159sqft
Single Family Residence
Built in 1993
0.37 Acres Lot
$300,700 Zestimate®
$259/sqft
$1,789 Estimated rent
Home value
$300,700
$283,000 - $322,000
$1,789/mo
Zestimate® history
Loading...
Owner options
Explore your selling options
What's special
Welcome to this 3 beds, 2 baths ranch-style home nestled in the heart of Monroe, NC. This inviting residence is brimming with potential. Step inside to discover the warmth of wood laminate floors and vaulted ceilings, creating an airy and bright living space. The open-concept layout seamlessly connects the kitchen, breakfast area, and great room featuring a cozy gas fireplace. The kitchen is a chef's delight, equipped with SS appliances and ample counter space. The primary suite is a true retreat, boasting a tray ceiling, a spacious walk-in closet, a luxurious bath, and a garden tub with a beautiful tile surround, enjoy the convenience of a dual sink vanity, and refresh in the separate shower. The expansive backyard is perfect for outdoor activities, gardening, or simply relaxing on the patio. While this home does need some TLC, it presents a fantastic opportunity to add your personal touch and increase its value.
Zillow last checked: 8 hours ago
Listing updated: August 12, 2024 at 07:41am
Listing Provided by:
Nancy Braun nancy@showcaserealty.net,
Showcase Realty LLC
Bought with:
Juan Rojas
NorthGroup Real Estate LLC
Source: Canopy MLS as distributed by MLS GRID,MLS#: 4148053
Facts & features
Interior
Bedrooms & bathrooms
- Bedrooms: 3
- Bathrooms: 2
- Full bathrooms: 2
- Main level bedrooms: 3
Primary bedroom
- Features: Walk-In Closet(s)
- Level: Main
- Area: 162.5 Square Feet
- Dimensions: 13' 10" X 11' 9"
Bedroom s
- Level: Main
- Area: 138.38 Square Feet
- Dimensions: 10' 3" X 13' 6"
Bedroom s
- Level: Main
- Area: 121.59 Square Feet
- Dimensions: 10' 6" X 11' 7"
Bathroom full
- Level: Main
- Area: 74.3 Square Feet
- Dimensions: 8' 11" X 8' 4"
Bathroom full
- Level: Main
- Area: 39.78 Square Feet
- Dimensions: 7' 10" X 5' 1"
Dining area
- Level: Main
- Area: 87.89 Square Feet
- Dimensions: 9' 4" X 9' 5"
Kitchen
- Level: Main
- Area: 107.04 Square Feet
- Dimensions: 8' 11" X 12' 0"
Laundry
- Level: Main
Living room
- Level: Main
- Area: 303.99 Square Feet
- Dimensions: 15' 4" X 19' 10"
Heating
- Forced Air, Natural Gas
Cooling
- Ceiling Fan(s), Central Air
Appliances
- Included: Dishwasher, Disposal, Electric Oven, Electric Range, Refrigerator
- Laundry: Electric Dryer Hookup, Main Level, Washer Hookup
Features
- Soaking Tub
- Flooring: Tile, Vinyl
- Doors: Storm Door(s)
- Windows: Insulated Windows
- Has basement: No
- Fireplace features: Great Room
Interior area
- Total structure area: 1,159
- Total interior livable area: 1,159 sqft
- Finished area above ground: 1,159
- Finished area below ground: 0
Property
Parking
- Total spaces: 5
- Parking features: Attached Garage, Garage Faces Side, Parking Space(s), Garage on Main Level
- Attached garage spaces: 2
- Uncovered spaces: 3
Features
- Levels: One
- Stories: 1
- Patio & porch: Patio
Lot
- Size: 0.37 Acres
- Dimensions: 99 x 177 x 100 x 156
Details
- Parcel number: 09321066
- Zoning: AQ4
- Special conditions: Standard
Construction
Type & style
- Home type: SingleFamily
- Architectural style: Ranch
- Property subtype: Single Family Residence
Materials
- Brick Partial, Vinyl
- Foundation: Slab
- Roof: Composition
Condition
- New construction: No
- Year built: 1993
Utilities & green energy
- Sewer: Public Sewer
- Water: City
Community & neighborhood
Location
- Region: Monroe
- Subdivision: Brooks Farm
HOA & financial
HOA
- Has HOA: Yes
- HOA fee: $204 annually
- Association name: William Douglas Management
- Association phone: 704-347-8900
Other
Other facts
- Listing terms: Cash,Conventional,FHA 203(K)
- Road surface type: Concrete, Paved
Price history
| Date | Event | Price |
|---|---|---|
| 8/9/2024 | Sold | $299,900$259/sqft |
Source: | ||
| 7/3/2024 | Pending sale | $299,900$259/sqft |
Source: | ||
| 6/7/2024 | Listed for sale | $299,900+143.8%$259/sqft |
Source: | ||
| 12/23/2019 | Listing removed | $1,295$1/sqft |
Source: Progress Residential | ||
| 12/19/2019 | Price change | $1,295-9.4%$1/sqft |
Source: Progress Residential | ||
Public tax history
| Year | Property taxes | Tax assessment |
|---|---|---|
| 2025 | $2,570 +22.9% | $294,000 +53.4% |
| 2024 | $2,090 | $191,700 |
| 2023 | $2,090 | $191,700 |
Find assessor info on the county website
Neighborhood: 28112
Nearby schools
GreatSchools rating
- 4/10Walter Bickett Elementary SchoolGrades: PK-5Distance: 0.4 mi
- 1/10Monroe Middle SchoolGrades: 6-8Distance: 2 mi
- 2/10Monroe High SchoolGrades: 9-12Distance: 2.7 mi
Schools provided by the listing agent
- Elementary: Walter Bickett
- Middle: Monroe
- High: Monroe
Source: Canopy MLS as distributed by MLS GRID. This data may not be complete. We recommend contacting the local school district to confirm school assignments for this home.
Get a cash offer in 3 minutes
Find out how much your home could sell for in as little as 3 minutes with a no-obligation cash offer.
Estimated market value
$300,700
Get a cash offer in 3 minutes
Find out how much your home could sell for in as little as 3 minutes with a no-obligation cash offer.
Estimated market value
$300,700

