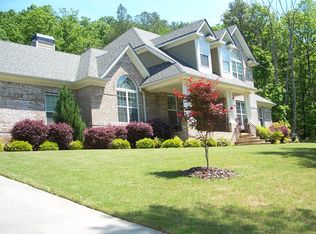Lakeside retreat just 5 miles from Barnsley Gardens! Easy access to Cartersville and Adairsville. Spend evenings at the 8+ acre estate with a sunset cruise on your completely private 2+ acre lake, or in one of TWO screened porches with full lake views. Main level has a spacious open floor plan, complete with 3 side decks and screened porch, making this home perfect for indoor/outdoor entertaining. Oversized owner suite has a private sitting area, custom walk-in closet, large steam shower, and screened porch access. Downstairs another smartly finished living room, bath, and bedroom gives guests a spacious and private retreat with walkout access and another screened porch complete with hot tub. Come and see this fantastic home! Lake does have fish so bring your rod and reel! Boat is included in the sale at zero value. 2 car drive under garage and detached 2 car garage.
This property is off market, which means it's not currently listed for sale or rent on Zillow. This may be different from what's available on other websites or public sources.
