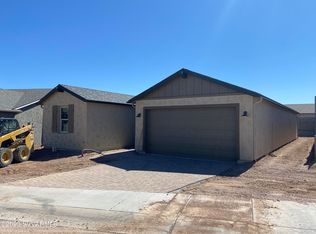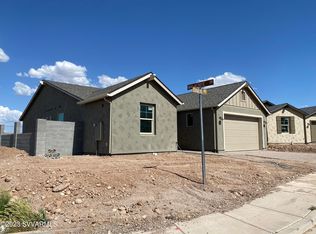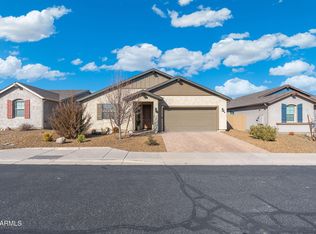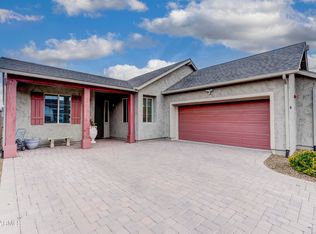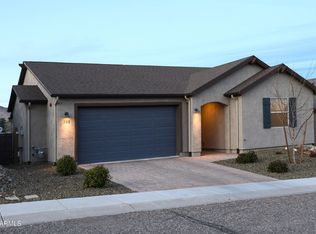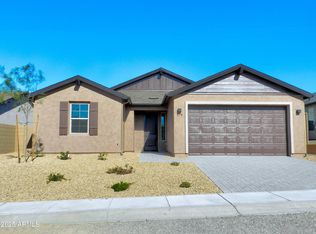$267/sq ft. THIS HOUSE IS A STEAL! Price just reduced on this Brand new, Contemporary & upgraded 3-bed + large den (easily a 4th bedroom) with open layout. It's absolutely perfect for entertaining! Enjoy stunning Red Rock & Mt. views from the private, covered, extended paver patio. Features include a 9' slider, 8' doors, wood plank tile, stained maple cabinetry, and a gourmet quartz kitchen with built-in gas appliances. Luxurious primary suite with extended vanity, soaking tub, tiled shower & walk-in closet. 8' garage door, service door, solar prewire & foam insulation. Energy-efficient with HERS ≤50, Energy Star, EPA Indoor airPLUS & Zero Energy Ready certifications. Mins from Sedona, Jerome, world-class hiking, kayaking, top wineries & fine dining! $5,000 Preferred Lender Incentiv
Pending
Price cut: $10K (1/15)
$489,000
833 Eugene Rd, Clarkdale, AZ 86324
3beds
1,832sqft
Est.:
Single Family Residence
Built in 2025
5,294 Square Feet Lot
$-- Zestimate®
$267/sqft
$51/mo HOA
What's special
Open layoutStained maple cabinetryService doorWalk-in closetSoaking tubWood plank tileTiled shower
- 156 days |
- 457 |
- 17 |
Zillow last checked: 8 hours ago
Listing updated: 10 hours ago
Listed by:
Leslie Boulet 928-300-3774,
Sunhaven Real Estate
Source: ARMLS,MLS#: 6907690

Facts & features
Interior
Bedrooms & bathrooms
- Bedrooms: 3
- Bathrooms: 2
- Full bathrooms: 2
Heating
- Electric
Cooling
- Central Air
Appliances
- Included: Gas Cooktop, Built-In Gas Oven
- Laundry: Engy Star (See Rmks)
Features
- Double Vanity, Kitchen Island, Pantry, Full Bth Master Bdrm, Separate Shwr & Tub
- Flooring: Tile
- Windows: Solar Screens, Double Pane Windows, Tinted Windows
- Has basement: No
Interior area
- Total structure area: 1,832
- Total interior livable area: 1,832 sqft
Video & virtual tour
Property
Parking
- Total spaces: 4
- Parking features: Garage, Open
- Garage spaces: 2
- Uncovered spaces: 2
Features
- Stories: 1
- Patio & porch: Covered
- Spa features: None
- Fencing: Block
- Has view: Yes
- View description: Mountain(s)
Lot
- Size: 5,294 Square Feet
- Features: Desert Front, Dirt Back, Irrigation Front, Irrigation Back
Details
- Parcel number: 40006543
Construction
Type & style
- Home type: SingleFamily
- Architectural style: Contemporary
- Property subtype: Single Family Residence
Materials
- Spray Foam Insulation, Stucco, Wood Frame
- Roof: Composition
Condition
- Complete Spec Home
- Year built: 2025
Details
- Builder name: Mandalay Homes
Utilities & green energy
- Sewer: Public Sewer
- Water: City Water
Green energy
- Water conservation: Recirculation Pump
Community & HOA
Community
- Features: Pickleball, Playground
- Security: Fire Sprinkler System
- Subdivision: MOUNTAIN GATE
HOA
- Has HOA: Yes
- Services included: Maintenance Grounds
- HOA fee: $154 quarterly
- HOA name: HOAMCO
- HOA phone: 928-282-4475
Location
- Region: Clarkdale
Financial & listing details
- Price per square foot: $267/sqft
- Tax assessed value: $81,800
- Annual tax amount: $376
- Date on market: 8/18/2025
- Cumulative days on market: 156 days
- Listing terms: Cash,Conventional,VA Loan
- Ownership: Fee Simple
Estimated market value
Not available
Estimated sales range
Not available
Not available
Price history
Price history
| Date | Event | Price |
|---|---|---|
| 1/15/2026 | Price change | $489,000-2%$267/sqft |
Source: | ||
| 10/1/2025 | Price change | $499,000-2.2%$272/sqft |
Source: | ||
| 7/14/2025 | Price change | $509,990+4.3%$278/sqft |
Source: | ||
| 4/16/2025 | Listed for sale | $489,000+0.9%$267/sqft |
Source: | ||
| 2/13/2024 | Listing removed | -- |
Source: | ||
Public tax history
Public tax history
| Year | Property taxes | Tax assessment |
|---|---|---|
| 2025 | $376 +2.1% | $3,165 +5% |
| 2024 | $368 +1.6% | $3,014 -67.3% |
| 2023 | $362 -1.4% | $9,209 +10% |
Find assessor info on the county website
BuyAbility℠ payment
Est. payment
$2,764/mo
Principal & interest
$2387
Home insurance
$171
Other costs
$206
Climate risks
Neighborhood: 86324
Nearby schools
GreatSchools rating
- 6/10Clarkdale-Jerome Elementary SchoolGrades: PK-8Distance: 0.3 mi
- NAMingus Online AcademyGrades: 8-12Distance: 4.7 mi
- 5/10Mingus Union High SchoolGrades: 9-12Distance: 4.7 mi
Schools provided by the listing agent
- Elementary: Clarkdale-Jerome Elementary School
- Middle: Clarkdale-Jerome Elementary School
- District: Clarkdale-Jerome Elementary District
Source: ARMLS. This data may not be complete. We recommend contacting the local school district to confirm school assignments for this home.
- Loading
