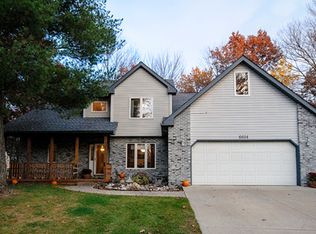Sold for $247,000
$247,000
833 E Pine River Rd, Midland, MI 48640
3beds
1,584sqft
Single Family Residence
Built in ----
2.9 Acres Lot
$256,200 Zestimate®
$156/sqft
$1,632 Estimated rent
Home value
$256,200
$223,000 - $295,000
$1,632/mo
Zestimate® history
Loading...
Owner options
Explore your selling options
What's special
Enter Paradise on E Pine River! Have you been waiting for the perfect home to enjoy the quiet of the country but not far from Midland? Setting on nearly three acres and freshly updated, this 1500 square foot ranch home is ready for new owners. As you enter the driveway you will view the beautiful treed back yard that provides shade in the hot summer months. Entering the front door you will be greeted by an open concept that emphasizes plenty of natural light. The living room features luxury vinyl plank so not to worry about gatherings with spills. The kitchen and dining room offer beautiful hardwood floors that lead to a huge patio door. With an island and a wrap around bar, there is plenty of room to cook and entertain. Three bedrooms with updated carpeting, some newer windows, are ready for you to make this home your own. The large bathroom features tiled floors and an adorable vanity. The home also offers a large laundry and entry room for extra storage. Not to be out done by the inside, walk out onto the back deck for an evening tea and listen to the quiet that surrounds you. The garage is oversized, 32x30, and adequately offers two parking spots plus a 14x12 finished space. The area is walled off for a great craft room or gaming room, you get to choose! Don't wait as this won't last long in the Bullock Creek school district. Call for your private showing today!
Zillow last checked: 8 hours ago
Listing updated: May 23, 2025 at 08:09am
Listed by:
Cassie Cohoon 989-213-7479,
Modern Realty
Bought with:
Nicole Estes, 6501311074
Big River Properties
Source: MiRealSource,MLS#: 50172151 Originating MLS: Saginaw Board of REALTORS
Originating MLS: Saginaw Board of REALTORS
Facts & features
Interior
Bedrooms & bathrooms
- Bedrooms: 3
- Bathrooms: 1
- Full bathrooms: 1
- Main level bathrooms: 1
- Main level bedrooms: 3
Bedroom 1
- Features: Carpet
- Level: Main
- Area: 330
- Dimensions: 15 x 22
Bedroom 2
- Features: Carpet
- Level: Main
- Area: 143
- Dimensions: 11 x 13
Bedroom 3
- Features: Carpet
- Level: Main
- Area: 99
- Dimensions: 9 x 11
Bathroom 1
- Features: Ceramic
- Level: Main
- Area: 56
- Dimensions: 8 x 7
Dining room
- Features: Wood
- Level: Main
- Area: 99
- Dimensions: 9 x 11
Kitchen
- Features: Wood
- Level: Main
- Area: 299
- Dimensions: 13 x 23
Living room
- Features: Laminate
- Level: Main
- Area: 260
- Dimensions: 13 x 20
Heating
- Forced Air, Natural Gas
Cooling
- Central Air
Appliances
- Included: Dishwasher, Range/Oven, Refrigerator, Electric Water Heater
- Laundry: Laundry Room, Main Level
Features
- Flooring: Carpet, Laminate, Wood, Vinyl, Ceramic Tile
- Basement: Crawl Space
- Has fireplace: No
Interior area
- Total structure area: 1,584
- Total interior livable area: 1,584 sqft
- Finished area above ground: 1,584
- Finished area below ground: 0
Property
Parking
- Total spaces: 3
- Parking features: Detached, Garage Door Opener
- Garage spaces: 3
Features
- Levels: One
- Stories: 1
- Patio & porch: Deck
- Frontage type: Road
- Frontage length: 9999
Lot
- Size: 2.90 Acres
Details
- Parcel number: 04002740005000
- Zoning description: Residential
- Special conditions: Private
Construction
Type & style
- Home type: SingleFamily
- Architectural style: Ranch
- Property subtype: Single Family Residence
Materials
- Vinyl Siding, Wood Siding
Condition
- New construction: No
Utilities & green energy
- Sewer: Septic Tank
- Water: Public
Community & neighborhood
Location
- Region: Midland
- Subdivision: N/A
Other
Other facts
- Listing agreement: Exclusive Right To Sell
- Listing terms: Cash,Conventional,FHA,VA Loan
Price history
| Date | Event | Price |
|---|---|---|
| 5/23/2025 | Sold | $247,000+12.3%$156/sqft |
Source: | ||
| 4/26/2025 | Pending sale | $220,000$139/sqft |
Source: | ||
| 4/22/2025 | Listed for sale | $220,000+33.3%$139/sqft |
Source: | ||
| 12/21/2020 | Sold | $165,000$104/sqft |
Source: Public Record Report a problem | ||
| 11/14/2020 | Pending sale | $165,000+3.1%$104/sqft |
Source: Ayre/Rhinehart REALTORS #50028787 Report a problem | ||
Public tax history
| Year | Property taxes | Tax assessment |
|---|---|---|
| 2025 | $2,857 -2.5% | $117,600 +8% |
| 2024 | $2,930 +29% | $108,900 +11.6% |
| 2023 | $2,271 | $97,600 +19.2% |
Find assessor info on the county website
Neighborhood: 48640
Nearby schools
GreatSchools rating
- 8/10Pine River Elementary SchoolGrades: 3-5Distance: 2.3 mi
- 5/10Bullock Creek Middle SchoolGrades: 6-8Distance: 2.3 mi
- 6/10Bullock Creek High SchoolGrades: 9-12Distance: 2.6 mi
Schools provided by the listing agent
- District: Bullock Creek School District
Source: MiRealSource. This data may not be complete. We recommend contacting the local school district to confirm school assignments for this home.
Get pre-qualified for a loan
At Zillow Home Loans, we can pre-qualify you in as little as 5 minutes with no impact to your credit score.An equal housing lender. NMLS #10287.
