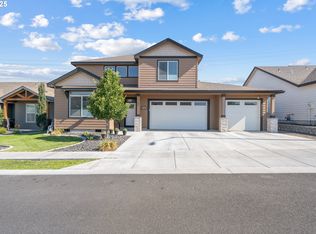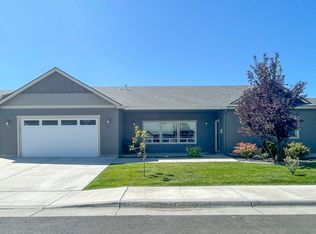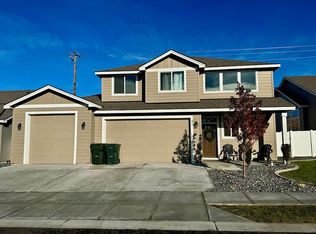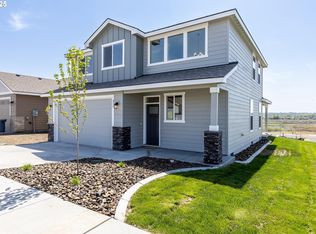Welcome to this stunning four bedroom three and 1/2 bathroom home located in the heart of of hermiston. The layout of this home is perfect for multigenerational living along with an In home office for those working from home. Tons of natural light, with laminate flooring, stainless appliances and a spacious pantry. Two primary suites one located on the main level and one on the upper level. Gas fireplace to cozy up to for our nearing fall evenings. There is a media area on the upper level as well. step outside and you will find a cozy fenced backyard, landscaped perfect for summer barbecues. Easy access to 395 for the folks that commute to work. This home features all gas appliances including a tankless hot water heater. Call your favorite agent for a showing today. Better than New. No wait, already fenced, and landscaped along with refrigerator and blinds.
Active
Price cut: $5K (12/4)
$499,900
833 E Montana Ave, Hermiston, OR 97838
4beds
2,647sqft
Est.:
Residential, Single Family Residence
Built in 2021
6,098.4 Square Feet Lot
$-- Zestimate®
$189/sqft
$-- HOA
What's special
Gas fireplaceCozy fenced backyardMedia areaIn home officeTwo primary suitesTons of natural lightLaminate flooring
- 150 days |
- 708 |
- 57 |
Zillow last checked: 8 hours ago
Listing updated: December 04, 2025 at 04:32am
Listed by:
Heidi Carver 541-701-1376,
Stellar Realty Northwest
Source: RMLS (OR),MLS#: 386220617
Tour with a local agent
Facts & features
Interior
Bedrooms & bathrooms
- Bedrooms: 4
- Bathrooms: 4
- Full bathrooms: 3
- Partial bathrooms: 1
- Main level bathrooms: 2
Rooms
- Room types: Office, Media Room, Bedroom 2, Bedroom 3, Dining Room, Family Room, Kitchen, Living Room, Primary Bedroom
Primary bedroom
- Level: Main
Bedroom 2
- Level: Upper
Bedroom 3
- Level: Upper
Dining room
- Level: Main
Kitchen
- Level: Main
Living room
- Level: Main
Office
- Level: Main
Heating
- Forced Air
Cooling
- Central Air
Appliances
- Included: Dishwasher, Disposal, Free-Standing Gas Range, Free-Standing Refrigerator, Gas Appliances, Microwave, Stainless Steel Appliance(s), Gas Water Heater, Tankless Water Heater
Features
- Ceiling Fan(s), Pantry, Quartz
- Flooring: Laminate
- Windows: Vinyl Frames
- Basement: Crawl Space
- Number of fireplaces: 1
- Fireplace features: Gas
Interior area
- Total structure area: 2,647
- Total interior livable area: 2,647 sqft
Property
Parking
- Total spaces: 4
- Parking features: Driveway, Attached, Oversized
- Attached garage spaces: 4
- Has uncovered spaces: Yes
Features
- Levels: Two
- Stories: 2
- Patio & porch: Patio
- Fencing: Fenced
- Has view: Yes
- View description: Territorial
Lot
- Size: 6,098.4 Square Feet
- Features: Level, SqFt 5000 to 6999
Details
- Parcel number: 168093
- Zoning: R1
Construction
Type & style
- Home type: SingleFamily
- Property subtype: Residential, Single Family Residence
Materials
- Cement Siding, Lap Siding
- Foundation: Concrete Perimeter
- Roof: Composition
Condition
- Resale
- New construction: No
- Year built: 2021
Utilities & green energy
- Gas: Gas
- Sewer: Public Sewer
- Water: Public
- Utilities for property: DSL
Community & HOA
HOA
- Has HOA: No
Location
- Region: Hermiston
Financial & listing details
- Price per square foot: $189/sqft
- Tax assessed value: $551,520
- Annual tax amount: $6,577
- Date on market: 7/20/2025
- Listing terms: Cash,Conventional,FHA,USDA Loan,VA Loan
- Road surface type: Paved
Estimated market value
Not available
Estimated sales range
Not available
Not available
Price history
Price history
| Date | Event | Price |
|---|---|---|
| 12/4/2025 | Price change | $499,900-1%$189/sqft |
Source: | ||
| 9/9/2025 | Price change | $504,900-1.9%$191/sqft |
Source: | ||
| 7/21/2025 | Listed for sale | $514,900+4%$195/sqft |
Source: | ||
| 6/8/2023 | Listing removed | -- |
Source: | ||
| 3/1/2023 | Sold | $495,000-1%$187/sqft |
Source: | ||
Public tax history
Public tax history
| Year | Property taxes | Tax assessment |
|---|---|---|
| 2024 | $6,578 +156.1% | $314,720 +163.4% |
| 2022 | $2,568 +173.3% | $119,500 +174.8% |
| 2021 | $940 +458.6% | $43,480 +446.9% |
Find assessor info on the county website
BuyAbility℠ payment
Est. payment
$2,922/mo
Principal & interest
$2380
Property taxes
$367
Home insurance
$175
Climate risks
Neighborhood: 97838
Nearby schools
GreatSchools rating
- 4/10Sunset Elementary SchoolGrades: K-5Distance: 1 mi
- 5/10Sandstone Middle SchoolGrades: 6-8Distance: 1 mi
- 7/10Hermiston High SchoolGrades: 9-12Distance: 1.6 mi
Schools provided by the listing agent
- Elementary: Sunset
- Middle: Sandstone
- High: Hermiston
Source: RMLS (OR). This data may not be complete. We recommend contacting the local school district to confirm school assignments for this home.
- Loading
- Loading




