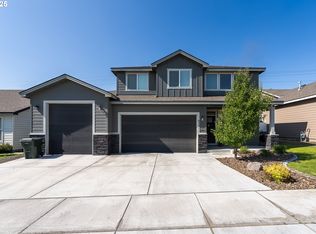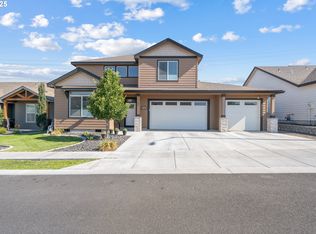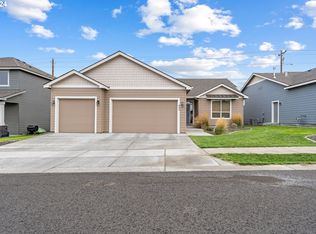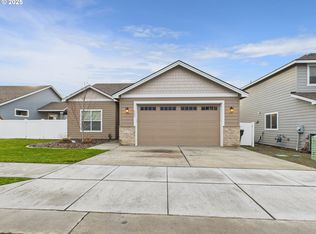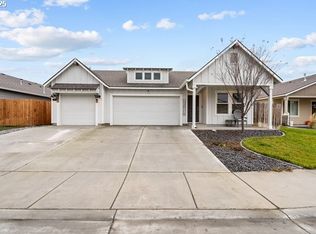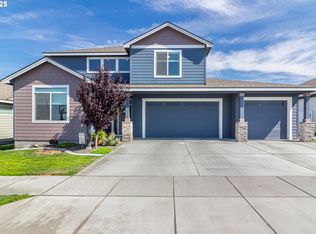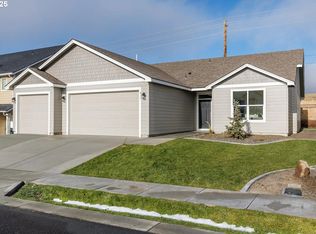INVESTORS! Currently being used as an air b and b booked often and fully furnished! HOT NEW PRICES! Beautiful new Construction Olin Homes (OR) LLC. home! 1854 square foot. It has 3 bedrooms and 2 bathrooms. Great kitchen for cooking, with lots of pantry space. It is a one story home with a 2 car garage. Spacious living room. Very private backyard that is completely fenced and fully landscaped. It has a nice sized covered patio as well.
Active
$467,000
833 E Autumn Ave, Hermiston, OR 97838
3beds
1,854sqft
Est.:
Residential, Single Family Residence
Built in 2023
6,000 Square Feet Lot
$-- Zestimate®
$252/sqft
$-- HOA
What's special
Private backyardLots of pantry spaceNice sized covered patio
- 235 days |
- 90 |
- 3 |
Zillow last checked: 8 hours ago
Listing updated: September 26, 2025 at 06:35am
Listed by:
Holly Christensen 360-600-4335,
Professional Realty Services International, Inc
Source: RMLS (OR),MLS#: 286643196
Tour with a local agent
Facts & features
Interior
Bedrooms & bathrooms
- Bedrooms: 3
- Bathrooms: 2
- Full bathrooms: 2
- Main level bathrooms: 2
Rooms
- Room types: Bedroom 2, Bedroom 3, Dining Room, Family Room, Kitchen, Living Room, Primary Bedroom
Primary bedroom
- Level: Main
- Area: 168
- Dimensions: 12 x 14
Bedroom 2
- Level: Main
- Area: 121
- Dimensions: 11 x 11
Bedroom 3
- Level: Main
- Area: 120
- Dimensions: 10 x 12
Dining room
- Level: Main
- Area: 100
- Dimensions: 10 x 10
Family room
- Level: Main
Kitchen
- Level: Main
- Area: 176
- Width: 16
Living room
- Level: Main
- Area: 300
- Dimensions: 15 x 20
Heating
- Forced Air 90
Cooling
- Central Air
Appliances
- Included: Dishwasher, Disposal, Free-Standing Range, Tankless Water Heater
Features
- Quartz, Kitchen Island
- Flooring: Laminate
- Windows: Double Pane Windows
- Basement: Crawl Space
- Number of fireplaces: 1
- Fireplace features: Gas
Interior area
- Total structure area: 1,854
- Total interior livable area: 1,854 sqft
Property
Parking
- Total spaces: 2
- Parking features: Driveway, Garage Door Opener, Attached
- Attached garage spaces: 2
- Has uncovered spaces: Yes
Accessibility
- Accessibility features: Garage On Main, Natural Lighting, Utility Room On Main, Accessibility
Features
- Levels: One
- Stories: 1
- Patio & porch: Covered Patio, Patio
- Exterior features: Yard
- Fencing: Fenced
- Has view: Yes
- View description: Territorial
Lot
- Size: 6,000 Square Feet
- Dimensions: 60 x 100
- Features: Sprinkler, SqFt 5000 to 6999
Details
- Parcel number: Not Found
Construction
Type & style
- Home type: SingleFamily
- Property subtype: Residential, Single Family Residence
Materials
- Lap Siding, Stone
- Foundation: Concrete Perimeter
- Roof: Composition
Condition
- Resale
- New construction: No
- Year built: 2023
Utilities & green energy
- Gas: Gas
- Sewer: Public Sewer
- Water: Public
Community & HOA
HOA
- Has HOA: No
Location
- Region: Hermiston
Financial & listing details
- Price per square foot: $252/sqft
- Tax assessed value: $419,370
- Annual tax amount: $5,231
- Date on market: 4/23/2025
- Listing terms: Cash,Conventional,FHA,State GI Loan,VA Loan
- Road surface type: Paved
Estimated market value
Not available
Estimated sales range
Not available
$2,312/mo
Price history
Price history
| Date | Event | Price |
|---|---|---|
| 4/23/2025 | Listed for sale | $467,000+11.2%$252/sqft |
Source: | ||
| 2/13/2024 | Listing removed | -- |
Source: | ||
| 7/8/2023 | Price change | $419,900-5.1%$226/sqft |
Source: | ||
| 5/18/2023 | Listed for sale | $442,500+613.7%$239/sqft |
Source: | ||
| 7/7/2020 | Sold | $62,000$33/sqft |
Source: Public Record Report a problem | ||
Public tax history
Public tax history
| Year | Property taxes | Tax assessment |
|---|---|---|
| 2024 | $5,232 +363.6% | $250,330 +370.6% |
| 2022 | $1,129 +1.4% | $53,190 +3% |
| 2021 | $1,113 +562.3% | $51,650 +550.5% |
Find assessor info on the county website
BuyAbility℠ payment
Est. payment
$2,773/mo
Principal & interest
$2268
Property taxes
$342
Home insurance
$163
Climate risks
Neighborhood: 97838
Nearby schools
GreatSchools rating
- 4/10Sunset Elementary SchoolGrades: K-5Distance: 1 mi
- 5/10Sandstone Middle SchoolGrades: 6-8Distance: 1.1 mi
- 7/10Hermiston High SchoolGrades: 9-12Distance: 1.7 mi
Schools provided by the listing agent
- Elementary: Sunset
- Middle: Sandstone
- High: Hermiston
Source: RMLS (OR). This data may not be complete. We recommend contacting the local school district to confirm school assignments for this home.
- Loading
- Loading
