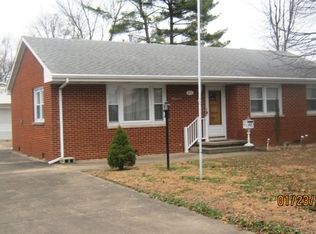Closed
$84,000
833 E 3rd St, Flora, IL 62839
2beds
888sqft
Single Family Residence
Built in 1952
7,405.2 Square Feet Lot
$87,000 Zestimate®
$95/sqft
$1,000 Estimated rent
Home value
$87,000
Estimated sales range
Not available
$1,000/mo
Zestimate® history
Loading...
Owner options
Explore your selling options
What's special
Adorable, Affordable, Lovely Yard & Beautiful Inside and Out! This adorable 2-bedroom home has so many features that are simply hard to find in a home at this price point. You will love the curb appeal with the sculptured brick and rock entry, covered front porch with bright white vinyl railing, black top drive that is bordered with the white picket fence, back yard with the brown picket fence and the 22 x 24 finished garage with a side entry and an oversized double door. The entrance of this home off the covered porch has a full-size glass storm door with a beautiful entry way door with frosted glass. The tile floor will help keep the entry way clean and the entry closet is deep and has plenty of room for storage. The living room is spacious and has a large picture window with two matching side windows to let in the fall breeze. The kitchen has a designated dining area and is open with plenty of solid wood cabinets. The bath has been updated with custom tile enclosure around the tub and a modern vanity and medicine cabinet. The bedrooms are nice size with deep, lighted closets and all the interior has modern light fixtures and ceiling fans. The laundry room is large and spacious with tile floors and more cabinets for storage to keep things looking clean. This quality home has always been loved and should qualify for any type of loan program. If you have questions or if you are ready to see more, please call us today to set up your personal tour.
Zillow last checked: 8 hours ago
Listing updated: February 04, 2026 at 01:36pm
Listing courtesy of:
Phil Wiley 618-676-7445,
WILEY REALTY GROUP
Bought with:
Phil Wiley
WILEY REALTY GROUP
Source: MRED as distributed by MLS GRID,MLS#: EB455863
Facts & features
Interior
Bedrooms & bathrooms
- Bedrooms: 2
- Bathrooms: 1
- Full bathrooms: 1
Primary bedroom
- Features: Flooring (Carpet)
- Level: Main
- Area: 121 Square Feet
- Dimensions: 11x11
Bedroom 2
- Features: Flooring (Carpet)
- Level: Main
- Area: 88 Square Feet
- Dimensions: 8x11
Other
- Features: Flooring (Tile)
- Level: Main
- Area: 15 Square Feet
- Dimensions: 3x5
Kitchen
- Features: Kitchen (Eating Area-Table Space), Flooring (Laminate)
- Level: Main
- Area: 190 Square Feet
- Dimensions: 10x19
Laundry
- Features: Flooring (Tile)
- Level: Main
- Area: 55 Square Feet
- Dimensions: 5x11
Living room
- Features: Flooring (Carpet)
- Level: Main
- Area: 187 Square Feet
- Dimensions: 11x17
Heating
- Natural Gas, Forced Air
Cooling
- Central Air, High Efficiency (SEER 14+)
Appliances
- Included: Range, Refrigerator
Features
- Replacement Windows
- Windows: Replacement Windows, Window Treatments, Blinds
- Basement: Egress Window
Interior area
- Total interior livable area: 888 sqft
Property
Parking
- Total spaces: 2
- Parking features: Garage Door Opener, Detached, Garage
- Garage spaces: 2
- Has uncovered spaces: Yes
Features
- Patio & porch: Porch
- Fencing: Fenced
Lot
- Size: 7,405 sqft
- Dimensions: 60' x 120'
- Features: Level
Details
- Parcel number: 1025227025
- Zoning: R
Construction
Type & style
- Home type: SingleFamily
- Architectural style: Bungalow
- Property subtype: Single Family Residence
Materials
- Frame, Vinyl Siding
- Foundation: Block
Condition
- New construction: No
- Year built: 1952
Utilities & green energy
- Sewer: Public Sewer
- Water: Public
- Utilities for property: Cable Available
Community & neighborhood
Location
- Region: Flora
- Subdivision: Virgil Neff
Other
Other facts
- Listing terms: FHA
Price history
| Date | Event | Price |
|---|---|---|
| 12/30/2024 | Sold | $84,000+0.1%$95/sqft |
Source: | ||
| 11/21/2024 | Contingent | $83,900$94/sqft |
Source: | ||
| 11/12/2024 | Listed for sale | $83,900+21.6%$94/sqft |
Source: | ||
| 7/17/2020 | Sold | $69,000+97.1%$78/sqft |
Source: Public Record Report a problem | ||
| 5/6/2015 | Sold | $35,000+20.7%$39/sqft |
Source: Public Record Report a problem | ||
Public tax history
| Year | Property taxes | Tax assessment |
|---|---|---|
| 2024 | $1,827 +6.1% | $28,448 +7.8% |
| 2023 | $1,722 +0.3% | $26,401 +9.9% |
| 2022 | $1,716 +10% | $24,022 +1.8% |
Find assessor info on the county website
Neighborhood: 62839
Nearby schools
GreatSchools rating
- 8/10Flora Elementary SchoolGrades: PK-5Distance: 0.5 mi
- 10/10Floyd Henson Jr High SchoolGrades: 6-8Distance: 0.4 mi
- 6/10Flora High SchoolGrades: 9-12Distance: 0.8 mi
Schools provided by the listing agent
- Elementary: Flora
- Middle: Flora
- High: Flora Hs
Source: MRED as distributed by MLS GRID. This data may not be complete. We recommend contacting the local school district to confirm school assignments for this home.
Get pre-qualified for a loan
At Zillow Home Loans, we can pre-qualify you in as little as 5 minutes with no impact to your credit score.An equal housing lender. NMLS #10287.
