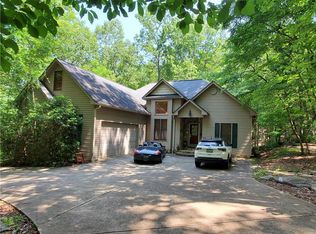"THE CREEK HOUSE" This Amazing Home Overlooks A Year Round Creek & Waterfalls . Screened sun room and multiple decks provide open views of the creek and the sounds of the water will renew the soul! LEVEL driveway . Master on Main. Large kitchen features granite, custom cabinets, wine rack and island opening to the dining area and 2 story great room . Finished terrace w' 2nd great rm & office . Bent Tree Offers 24/ 7 gated security, clubhouse, tennis, 2 pools, 18 hole championship golf , restaurants , lake & sand beach, boating, Dog park , equestrian and more!!!
This property is off market, which means it's not currently listed for sale or rent on Zillow. This may be different from what's available on other websites or public sources.
