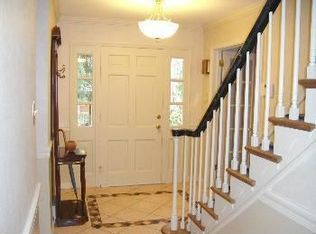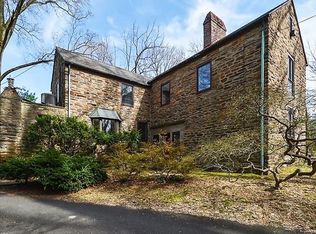Sold for $600,000 on 08/15/25
$600,000
833 Dale Rd, Rydal, PA 19046
4beds
2,720sqft
Single Family Residence
Built in 1957
0.53 Acres Lot
$606,800 Zestimate®
$221/sqft
$4,875 Estimated rent
Home value
$606,800
$564,000 - $649,000
$4,875/mo
Zestimate® history
Loading...
Owner options
Explore your selling options
What's special
Discover the perfect blend of comfort and style in this stunning multi-level home, where modern elegance meets breathtaking natural beauty. Nestled in a sought-after neighborhood with easy access to parks, schools, public transportation and local amenities. Step inside to gorgeous hardwood floors that flow throughout, creating a warm and inviting atmosphere. The entryway offers an updated Powder Room and large coat closet. The formal Dining Room, Living Room and Den feature large windows that offer an abundance of natural light and stunning views of the grounds. The Dining Room has French doors that lead to a partially covered flagstone patio. The outside offers a perfect retreat for outdoor activities, gardening, or simply soaking in the beautiful surroundings. Embrace your inner chef in the beautifully updated eat-in Kitchen that has an abundance of counter space, ample storage, a sliding glass door giving access to the backyard and Viking stainless steel appliances. Step down to a spacious Family Room with hardwood floors and access to the Laundry Room, unfinished Basement with lots of storage space and door access to the one car attached garage. Completing this level is a Bedroom Suite with a full Bathroom. The second level features a Primary Bedroom Ensuite that has a walk-closet with custom built-ins and a double door closet. The Primary Bathroom has a large stall shower and a stylish vanity with makeup area. Enjoy this serene ambiance every day. In addition, this level has two more nice sized Bedrooms, a Full Bath with stall shower and two hall linen closets. This multi-level design offers a unique space for everyone. Enjoy the perfect combination of privacy and open-concept living, ideal for gatherings or cozy nights in. Don’t let this opportunity pass you by! Schedule a showing today!
Zillow last checked: 8 hours ago
Listing updated: August 15, 2025 at 04:30am
Listed by:
Constance Berg 215-429-4024,
Compass RE
Bought with:
Tammy Harrison, AB068656
Compass RE
Source: Bright MLS,MLS#: PAMC2137562
Facts & features
Interior
Bedrooms & bathrooms
- Bedrooms: 4
- Bathrooms: 4
- Full bathrooms: 3
- 1/2 bathrooms: 1
- Main level bathrooms: 1
Den
- Features: Flooring - HardWood
- Level: Main
Dining room
- Features: Flooring - HardWood
- Level: Main
Family room
- Level: Lower
Foyer
- Level: Main
Kitchen
- Features: Granite Counters, Flooring - Ceramic Tile, Formal Dining Room, Eat-in Kitchen, Kitchen - Gas Cooking, Pantry
- Level: Main
Living room
- Features: Flooring - HardWood
- Level: Main
Heating
- Forced Air, Natural Gas
Cooling
- Central Air, Electric
Appliances
- Included: Electric Water Heater
- Laundry: Lower Level
Features
- Flooring: Carpet, Ceramic Tile, Hardwood
- Basement: Partial
- Number of fireplaces: 1
Interior area
- Total structure area: 2,720
- Total interior livable area: 2,720 sqft
- Finished area above ground: 2,104
- Finished area below ground: 616
Property
Parking
- Total spaces: 5
- Parking features: Inside Entrance, Attached, Driveway, On Street
- Attached garage spaces: 1
- Uncovered spaces: 4
Accessibility
- Accessibility features: None
Features
- Levels: Multi/Split,Two and One Half
- Stories: 2
- Pool features: None
Lot
- Size: 0.53 Acres
- Dimensions: 125.00 x 0.00
Details
- Additional structures: Above Grade, Below Grade
- Parcel number: 300012608007
- Zoning: RESIDENTIAL
- Special conditions: Standard
Construction
Type & style
- Home type: SingleFamily
- Property subtype: Single Family Residence
Materials
- Vinyl Siding, Brick, Stone
- Foundation: Block
Condition
- Very Good
- New construction: No
- Year built: 1957
Utilities & green energy
- Sewer: Public Sewer
- Water: Public
Community & neighborhood
Location
- Region: Rydal
- Subdivision: Meadowbrook
- Municipality: ABINGTON TWP
Other
Other facts
- Listing agreement: Exclusive Agency
- Ownership: Fee Simple
Price history
| Date | Event | Price |
|---|---|---|
| 8/15/2025 | Sold | $600,000-14.2%$221/sqft |
Source: | ||
| 7/23/2025 | Pending sale | $699,000$257/sqft |
Source: | ||
| 7/14/2025 | Contingent | $699,000$257/sqft |
Source: | ||
| 7/2/2025 | Price change | $699,000-7.8%$257/sqft |
Source: | ||
| 6/10/2025 | Price change | $758,000-4.3%$279/sqft |
Source: | ||
Public tax history
| Year | Property taxes | Tax assessment |
|---|---|---|
| 2024 | $12,439 | $271,820 |
| 2023 | $12,439 +6.5% | $271,820 |
| 2022 | $11,676 +5.7% | $271,820 |
Find assessor info on the county website
Neighborhood: 19046
Nearby schools
GreatSchools rating
- 7/10Rydal East SchoolGrades: K-5Distance: 0.3 mi
- 6/10Abington Junior High SchoolGrades: 6-8Distance: 2.2 mi
- 8/10Abington Senior High SchoolGrades: 9-12Distance: 2.2 mi
Schools provided by the listing agent
- District: Abington
Source: Bright MLS. This data may not be complete. We recommend contacting the local school district to confirm school assignments for this home.

Get pre-qualified for a loan
At Zillow Home Loans, we can pre-qualify you in as little as 5 minutes with no impact to your credit score.An equal housing lender. NMLS #10287.
Sell for more on Zillow
Get a free Zillow Showcase℠ listing and you could sell for .
$606,800
2% more+ $12,136
With Zillow Showcase(estimated)
$618,936
