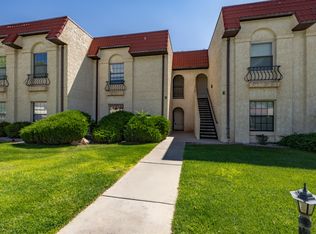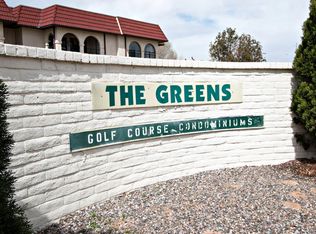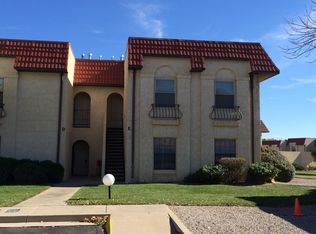Sold on 01/27/25
Price Unknown
833 Country Club Dr SE APT 1A, Rio Rancho, NM 87124
2beds
1,156sqft
Condominium
Built in 1993
-- sqft lot
$187,200 Zestimate®
$--/sqft
$1,492 Estimated rent
Home value
$187,200
$168,000 - $208,000
$1,492/mo
Zestimate® history
Loading...
Owner options
Explore your selling options
What's special
Move in ready low maintenance, easy lifestyle living. Open dining and living room combo that's great for entertaining. Jetted tub in hall bath and double sinks in the primary bath with a dressing area and large walk in closet. Lots of storage with walk in closets, pantry and hall closet in the unit and off the enclosed patio, a storage closet. There is a 1 car garage included to keep your car safe from the weather. The association takes care of the exterior, ie. roof , stucco, grounds, club house, common areas and mechanicals . No pet property.
Zillow last checked: 8 hours ago
Listing updated: January 27, 2025 at 08:37am
Listed by:
Valarie A Jarocki 505-301-9160,
Weichert, Realtors Image
Bought with:
Debbie Burrell-Roberts, 18625
Town and Country Diversified R
Source: SWMLS,MLS#: 1074831
Facts & features
Interior
Bedrooms & bathrooms
- Bedrooms: 2
- Bathrooms: 2
- Full bathrooms: 1
- 3/4 bathrooms: 1
Primary bedroom
- Description: Carpet
- Level: Main
- Area: 16610
- Dimensions: Carpet
Bedroom 2
- Description: Carpet
- Level: Main
- Area: 11500
- Dimensions: Carpet
Dining room
- Description: Tile floor, Double windows, Dry bar
- Level: Main
- Area: 117660
- Dimensions: Tile floor, Double windows, Dry bar
Kitchen
- Description: Tile floor, window above the sink
- Level: Main
- Area: 12700
- Dimensions: Tile floor, window above the sink
Living room
- Description: Tile floor
- Level: Main
- Area: 24138
- Dimensions: Tile floor
Heating
- Central, Forced Air
Cooling
- Evaporative Cooling
Appliances
- Included: Dryer, Dishwasher, Free-Standing Gas Range, Disposal, Microwave, Refrigerator, Washer
- Laundry: Washer Hookup, Electric Dryer Hookup, Gas Dryer Hookup
Features
- Ceiling Fan(s), Dressing Area, Dual Sinks, Entrance Foyer, Living/Dining Room, Main Level Primary, Pantry, Walk-In Closet(s)
- Flooring: Carpet, Tile
- Windows: Double Pane Windows, Insulated Windows, Metal
- Has basement: No
- Has fireplace: No
Interior area
- Total structure area: 1,156
- Total interior livable area: 1,156 sqft
Property
Parking
- Total spaces: 1
- Parking features: Detached, Garage
- Garage spaces: 1
Accessibility
- Accessibility features: None
Features
- Levels: One
- Stories: 1
- Patio & porch: Glass Enclosed, Patio
- Pool features: Community
Lot
- Size: 871.20 sqft
- Features: Near Golf Course, Lawn, Trees
Details
- Parcel number: R027635
- Zoning description: R-2
Construction
Type & style
- Home type: Condo
- Architectural style: Mediterranean
- Property subtype: Condominium
- Attached to another structure: Yes
Materials
- Frame, Stucco
- Roof: Flat,Tar/Gravel
Condition
- Resale
- New construction: No
- Year built: 1993
Details
- Builder name: Amrep
Utilities & green energy
- Sewer: Public Sewer
- Water: Public
- Utilities for property: Cable Available, Electricity Connected, Phone Available, Sewer Connected, Underground Utilities, Water Connected
Green energy
- Energy generation: None
Community & neighborhood
Security
- Security features: Smoke Detector(s)
Community
- Community features: Golf
Location
- Region: Rio Rancho
- Subdivision: The Greens
HOA & financial
HOA
- Has HOA: Yes
- HOA fee: $192 monthly
- Services included: Clubhouse, Common Areas, Maintenance Grounds, Pool(s)
- Association name: Country Club Villas
- Association phone: 505-893-6009
Other
Other facts
- Listing terms: Cash,Other,See Remarks
- Road surface type: Asphalt, Paved
Price history
| Date | Event | Price |
|---|---|---|
| 9/25/2025 | Listing removed | $1,500$1/sqft |
Source: SWMLS #1090591 | ||
| 8/29/2025 | Listed for rent | $1,500+87.5%$1/sqft |
Source: SWMLS #1090591 | ||
| 1/27/2025 | Sold | -- |
Source: | ||
| 12/8/2024 | Pending sale | $190,000$164/sqft |
Source: | ||
| 12/6/2024 | Listed for sale | $190,000+143.6%$164/sqft |
Source: | ||
Public tax history
| Year | Property taxes | Tax assessment |
|---|---|---|
| 2025 | $857 -0.3% | $24,562 +3% |
| 2024 | $859 +2.6% | $23,847 +3% |
| 2023 | $837 +1.9% | $23,152 +3% |
Find assessor info on the county website
Neighborhood: 87124
Nearby schools
GreatSchools rating
- 4/10Martin King Jr Elementary SchoolGrades: K-5Distance: 0.9 mi
- 5/10Lincoln Middle SchoolGrades: 6-8Distance: 0.9 mi
- 7/10Rio Rancho High SchoolGrades: 9-12Distance: 1.3 mi
Get a cash offer in 3 minutes
Find out how much your home could sell for in as little as 3 minutes with a no-obligation cash offer.
Estimated market value
$187,200
Get a cash offer in 3 minutes
Find out how much your home could sell for in as little as 3 minutes with a no-obligation cash offer.
Estimated market value
$187,200


