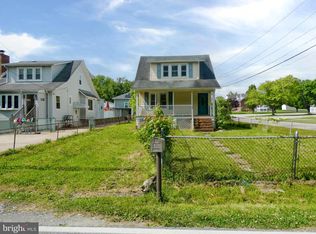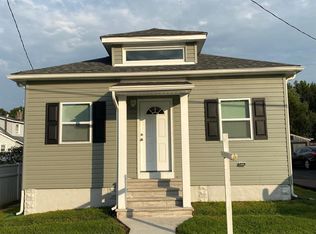Sold for $390,000
$390,000
833 Chesaco Ave, Rosedale, MD 21237
4beds
1,845sqft
Single Family Residence
Built in 1925
0.31 Acres Lot
$401,300 Zestimate®
$211/sqft
$2,569 Estimated rent
Home value
$401,300
$381,000 - $421,000
$2,569/mo
Zestimate® history
Loading...
Owner options
Explore your selling options
What's special
Four Bedroom, Two Full Bath, Beautifully Renovated Home with a Huge Two (2) Story 1900 Square Foot Garage and a 2,700 Square Foot Paved Driveway with a 600 Square Foot Steel Car Port. All New Wiring, Plumbing, Roof, Gutters, Siding, Windows, Flooring, Carpet, Appliances, HVAC System, Fixtures. Vaulted Ceiling in A Brand New Kitchen. Granite Counter Tops, Stainless Steel Appliances, Recessed Lighting, Upgraded Real Wood Cabinets with Slow Close Drawers and Adjustable Hinges. Built in Microwave, Convection Oven. Two Bedrooms on Main Level. Laundry On Main Level. Two Brand New Bathrooms. Unfinished Basement For Storage. One Third Acre Level Lot with City Water, City Sewer. Natural Gas Already At The Home. Just add a Meter!!! Perfect For A Small Business Owner or A Car Guy. Faces Woods That Can Not Be Built On.
Zillow last checked: 8 hours ago
Listing updated: January 17, 2025 at 10:27am
Listed by:
Brian Flynn 443-742-0151,
Roadrunner Renovations, LLC.
Bought with:
Nohelya Paredes, 602748
First Decision Realty LLC
Source: Bright MLS,MLS#: MDBC2072466
Facts & features
Interior
Bedrooms & bathrooms
- Bedrooms: 4
- Bathrooms: 2
- Full bathrooms: 2
- Main level bathrooms: 1
- Main level bedrooms: 2
Basement
- Description: Percent Finished: 0.0
- Area: 572
Heating
- Central, Electric
Cooling
- Central Air, Electric
Appliances
- Included: Microwave, Dishwasher, Disposal, Exhaust Fan, Ice Maker, Oven/Range - Electric, Refrigerator, Water Heater, Electric Water Heater
- Laundry: Hookup, Main Level
Features
- Dining Area, Entry Level Bedroom, Floor Plan - Traditional, Eat-in Kitchen, Kitchen - Table Space, Recessed Lighting, Bathroom - Tub Shower, 9'+ Ceilings, Dry Wall
- Flooring: Carpet, Luxury Vinyl
- Doors: Six Panel
- Windows: Double Pane Windows, Double Hung
- Basement: Connecting Stairway,Partial,Heated,Interior Entry,Exterior Entry,Concrete,Sump Pump,Unfinished,Windows
- Has fireplace: No
Interior area
- Total structure area: 2,417
- Total interior livable area: 1,845 sqft
- Finished area above ground: 1,845
- Finished area below ground: 0
Property
Parking
- Total spaces: 10
- Parking features: Covered, Garage Faces Front, Asphalt, Driveway, Detached
- Garage spaces: 4
- Uncovered spaces: 6
- Details: Garage Sqft: 1892
Accessibility
- Accessibility features: None
Features
- Levels: Three
- Stories: 3
- Exterior features: Lighting
- Pool features: None
- Fencing: Partial
Lot
- Size: 0.31 Acres
- Dimensions: 1.00 x
- Features: Cleared, Front Yard, Landscaped, Level, Open Lot, Premium, Private
Details
- Additional structures: Above Grade, Below Grade, Outbuilding
- Parcel number: 04151519270430
- Zoning: RESIDENTIAL
- Special conditions: Standard
Construction
Type & style
- Home type: SingleFamily
- Architectural style: Traditional
- Property subtype: Single Family Residence
Materials
- Asphalt, Block, Vinyl Siding
- Foundation: Block, Crawl Space, Permanent
- Roof: Asphalt
Condition
- Excellent
- New construction: No
- Year built: 1925
- Major remodel year: 2023
Utilities & green energy
- Electric: 220 Volts, 200+ Amp Service
- Sewer: Public Sewer
- Water: Public
- Utilities for property: Electricity Available, Natural Gas Available, Phone Available, Sewer Available, Water Available
Community & neighborhood
Location
- Region: Rosedale
- Subdivision: Rosedale
Other
Other facts
- Listing agreement: Exclusive Right To Sell
- Listing terms: Cash,Conventional,FHA,Private Financing Available,VA Loan
- Ownership: Fee Simple
Price history
| Date | Event | Price |
|---|---|---|
| 8/23/2023 | Sold | $390,000$211/sqft |
Source: | ||
| 7/14/2023 | Pending sale | $390,000$211/sqft |
Source: | ||
| 7/12/2023 | Price change | $390,000-6%$211/sqft |
Source: | ||
| 7/7/2023 | Listed for sale | $415,000+308.9%$225/sqft |
Source: | ||
| 10/4/2022 | Sold | $101,500$55/sqft |
Source: Public Record Report a problem | ||
Public tax history
| Year | Property taxes | Tax assessment |
|---|---|---|
| 2025 | $4,908 +58.7% | $304,100 +19.2% |
| 2024 | $3,093 +23.7% | $255,200 +23.7% |
| 2023 | $2,500 +30.6% | $206,300 +26.8% |
Find assessor info on the county website
Neighborhood: 21237
Nearby schools
GreatSchools rating
- 6/10Red House Run Elementary SchoolGrades: PK-5Distance: 0.9 mi
- 4/10Golden Ring Middle SchoolGrades: 6-8Distance: 1.6 mi
- 2/10Overlea High & Academy Of FinanceGrades: 9-12Distance: 2.6 mi
Schools provided by the listing agent
- District: Baltimore County Public Schools
Source: Bright MLS. This data may not be complete. We recommend contacting the local school district to confirm school assignments for this home.

Get pre-qualified for a loan
At Zillow Home Loans, we can pre-qualify you in as little as 5 minutes with no impact to your credit score.An equal housing lender. NMLS #10287.

