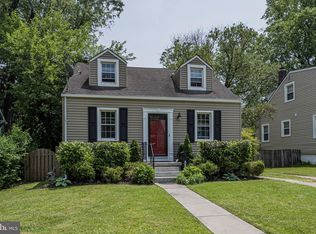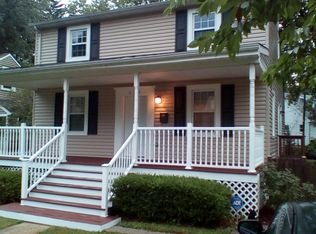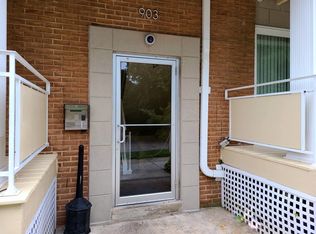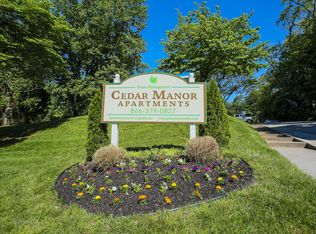Sold for $369,000 on 08/07/24
$369,000
833 Cedarcroft Rd, Baltimore, MD 21212
4beds
1,674sqft
Single Family Residence
Built in 1927
8,759 Square Feet Lot
$392,500 Zestimate®
$220/sqft
$2,147 Estimated rent
Home value
$392,500
$349,000 - $444,000
$2,147/mo
Zestimate® history
Loading...
Owner options
Explore your selling options
What's special
Quintessential Cedarcroft Road home! Come see this renovated cedar shingled Craftsman Cottage with wrap-around porch on a huge corner lot. Brand-new gleaming Antique Reclaimed pine hardwood floors on the main and upper levels. Full electric replacement plus new walls, ceilings, light fixtures, and hardware throughout the home. Main level includes bedroom and full bath plus open floor plan Living Room, Dining room and Kitchen. Both second floor bedrooms have custom Amish built-in cabinets and huge closets. The basement is also newly finished to include a modern full bath, huge primary suite or family room with walk-in closets plus storage/laundry room. The entire house is freshly painted in modern neutrals to fit your style. This 1920's home is waiting for you!
Zillow last checked: 8 hours ago
Listing updated: September 30, 2024 at 08:03pm
Listed by:
Brittany Danielle Gregory 443-987-2800,
Cummings & Co. Realtors,
Co-Listing Agent: Tina Holmes 410-292-4846,
Cummings & Co. Realtors
Bought with:
Steve Miller, 653917
Cummings & Co. Realtors
Source: Bright MLS,MLS#: MDBA2118394
Facts & features
Interior
Bedrooms & bathrooms
- Bedrooms: 4
- Bathrooms: 2
- Full bathrooms: 2
- Main level bathrooms: 1
- Main level bedrooms: 1
Basement
- Area: 744
Heating
- Radiator, Oil
Cooling
- Ceiling Fan(s), Electric
Appliances
- Included: Microwave, Disposal, Dishwasher, Oven/Range - Gas, Refrigerator, Electric Water Heater
- Laundry: In Basement, Hookup, Laundry Room
Features
- Built-in Features, Ceiling Fan(s), Entry Level Bedroom, Recessed Lighting, Dry Wall
- Flooring: Hardwood, Concrete, Ceramic Tile, Wood
- Basement: Finished,Heated,Exterior Entry,Walk-Out Access,Windows,Other
- Has fireplace: No
Interior area
- Total structure area: 1,860
- Total interior livable area: 1,674 sqft
- Finished area above ground: 1,116
- Finished area below ground: 558
Property
Parking
- Parking features: On Street
- Has uncovered spaces: Yes
Accessibility
- Accessibility features: None
Features
- Levels: Three
- Stories: 3
- Patio & porch: Deck, Porch, Wrap Around
- Pool features: None
- Fencing: Back Yard,Full
Lot
- Size: 8,759 sqft
Details
- Additional structures: Above Grade, Below Grade
- Parcel number: 0327555129 017
- Zoning: R-3
- Special conditions: Standard
Construction
Type & style
- Home type: SingleFamily
- Architectural style: Craftsman,Cottage
- Property subtype: Single Family Residence
Materials
- Shingle Siding, Cedar
- Foundation: Block
- Roof: Architectural Shingle,Shingle
Condition
- Excellent
- New construction: No
- Year built: 1927
Utilities & green energy
- Sewer: Public Sewer
- Water: Public
Community & neighborhood
Location
- Region: Baltimore
- Subdivision: Lake Walker
- Municipality: Baltimore City
Other
Other facts
- Listing agreement: Exclusive Right To Sell
- Ownership: Ground Rent
Price history
| Date | Event | Price |
|---|---|---|
| 8/7/2024 | Sold | $369,000$220/sqft |
Source: Public Record Report a problem | ||
| 5/29/2024 | Sold | $369,000$220/sqft |
Source: | ||
| 5/23/2024 | Pending sale | $369,000$220/sqft |
Source: | ||
| 4/26/2024 | Contingent | $369,000$220/sqft |
Source: | ||
| 4/8/2024 | Price change | $369,000-2.6%$220/sqft |
Source: | ||
Public tax history
| Year | Property taxes | Tax assessment |
|---|---|---|
| 2025 | -- | $361,000 +0.7% |
| 2024 | $8,461 +42.5% | $358,500 +42.5% |
| 2023 | $5,937 +1.4% | $251,567 -1.4% |
Find assessor info on the county website
Neighborhood: Lake Walker
Nearby schools
GreatSchools rating
- 3/10Leith Walk Elementary SchoolGrades: PK-8Distance: 0.7 mi
- 1/10Reginald F. Lewis High SchoolGrades: 9-12Distance: 1.7 mi
- NABaltimore I.T. AcademyGrades: 6-8Distance: 1 mi
Schools provided by the listing agent
- District: Baltimore City Public Schools
Source: Bright MLS. This data may not be complete. We recommend contacting the local school district to confirm school assignments for this home.

Get pre-qualified for a loan
At Zillow Home Loans, we can pre-qualify you in as little as 5 minutes with no impact to your credit score.An equal housing lender. NMLS #10287.



