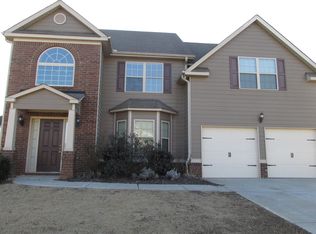Closed
$344,000
833 Carter Rd, Jonesboro, GA 30238
4beds
2,894sqft
Single Family Residence
Built in 2006
7,187.4 Square Feet Lot
$342,300 Zestimate®
$119/sqft
$2,268 Estimated rent
Home value
$342,300
$325,000 - $359,000
$2,268/mo
Zestimate® history
Loading...
Owner options
Explore your selling options
What's special
Completely Renovated, New Laminated Flooring, Fully House Paint, Carpet upstairs. Owner will replace entire appliances with newer appliances before closing like Gas Range, Refrigerator, Dish Washer, Microwave. Entry 2 story foyer, Open concept family room overlooking the kitchen, seperate formal living room and dining room, upstairs 4 bedroom, oversized Master Bedroom, Kitchen Granite countertop, 3 good size additional bedroom. Very big Backyard for complete family outing. Close to Fayetteville Pavilion in which you will find watmart, Home Depot, Ross and many other stores. Close to shopping.
Zillow last checked: 8 hours ago
Listing updated: July 18, 2025 at 07:18am
Listed by:
Amyn Jariwalla 770-601-5653,
Virtual Properties Realty.Net
Bought with:
Takeita Ward, 421557
Market South Properties Inc.
Source: GAMLS,MLS#: 10181692
Facts & features
Interior
Bedrooms & bathrooms
- Bedrooms: 4
- Bathrooms: 3
- Full bathrooms: 2
- 1/2 bathrooms: 1
Dining room
- Features: Dining Rm/Living Rm Combo
Kitchen
- Features: Breakfast Bar, Breakfast Room, Solid Surface Counters
Heating
- Central
Cooling
- Central Air
Appliances
- Included: Gas Water Heater, Dishwasher, Disposal, Microwave, Refrigerator
- Laundry: Upper Level
Features
- Entrance Foyer
- Flooring: Carpet, Laminate
- Windows: Double Pane Windows
- Basement: None
- Has fireplace: No
- Common walls with other units/homes: No Common Walls
Interior area
- Total structure area: 2,894
- Total interior livable area: 2,894 sqft
- Finished area above ground: 2,894
- Finished area below ground: 0
Property
Parking
- Total spaces: 2
- Parking features: Attached, Garage Door Opener, Garage
- Has attached garage: Yes
Accessibility
- Accessibility features: Accessible Doors
Features
- Levels: Two
- Stories: 2
- Has view: Yes
- View description: City
- Waterfront features: No Dock Or Boathouse
- Body of water: None
Lot
- Size: 7,187 sqft
- Features: Level
Details
- Parcel number: 05234C B024
Construction
Type & style
- Home type: SingleFamily
- Architectural style: Brick Front,A-Frame
- Property subtype: Single Family Residence
Materials
- Vinyl Siding
- Foundation: Slab
- Roof: Composition
Condition
- Resale
- New construction: No
- Year built: 2006
Utilities & green energy
- Sewer: Public Sewer
- Water: Public
- Utilities for property: Underground Utilities, Cable Available, Electricity Available, Natural Gas Available, Phone Available, Sewer Available
Community & neighborhood
Security
- Security features: Carbon Monoxide Detector(s)
Community
- Community features: None
Location
- Region: Jonesboro
- Subdivision: Overlook @ Campcreek
HOA & financial
HOA
- Has HOA: Yes
- HOA fee: $175 annually
- Services included: Maintenance Grounds, Reserve Fund
Other
Other facts
- Listing agreement: Exclusive Right To Sell
- Listing terms: 1031 Exchange,Cash,Conventional,FHA,VA Loan,USDA Loan
Price history
| Date | Event | Price |
|---|---|---|
| 9/18/2023 | Sold | $344,000+1.5%$119/sqft |
Source: | ||
| 8/17/2023 | Pending sale | $339,000$117/sqft |
Source: | ||
| 8/4/2023 | Listed for sale | $339,000$117/sqft |
Source: | ||
| 8/3/2023 | Pending sale | $339,000$117/sqft |
Source: | ||
| 7/31/2023 | Contingent | $339,000$117/sqft |
Source: | ||
Public tax history
| Year | Property taxes | Tax assessment |
|---|---|---|
| 2024 | $5,195 +15.2% | $132,200 +6.8% |
| 2023 | $4,509 -6.2% | $123,840 +1.9% |
| 2022 | $4,806 +53.3% | $121,480 +54.9% |
Find assessor info on the county website
Neighborhood: 30238
Nearby schools
GreatSchools rating
- 5/10Kemp Elementary SchoolGrades: 3-5Distance: 4.8 mi
- 5/10Mundys Mill Middle SchoolGrades: 6-8Distance: 4 mi
- 4/10Mundy's Mill High SchoolGrades: 9-12Distance: 2.1 mi
Schools provided by the listing agent
- Elementary: Kemp
- Middle: Mundys Mill
- High: Mundys Mill
Source: GAMLS. This data may not be complete. We recommend contacting the local school district to confirm school assignments for this home.
Get a cash offer in 3 minutes
Find out how much your home could sell for in as little as 3 minutes with a no-obligation cash offer.
Estimated market value$342,300
Get a cash offer in 3 minutes
Find out how much your home could sell for in as little as 3 minutes with a no-obligation cash offer.
Estimated market value
$342,300
