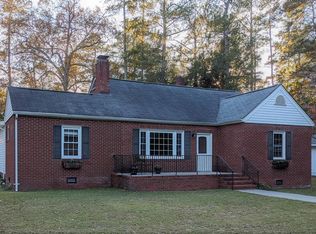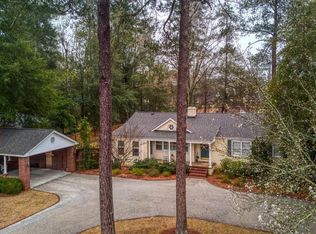Welcome to 833 Brandy Road located right in the heart of midtown! This home offers a fabulous location & floor plan with all the right extras of yard and garage! The Rooms are spacious with carpet throughout bright and cheery and lots of windows make this home light bright! The roof is 3 years old, New A/C in 2019 and more! Offered below a current Appraisal and priced for a quick sale. Don't wait- this home won't last!
This property is off market, which means it's not currently listed for sale or rent on Zillow. This may be different from what's available on other websites or public sources.

