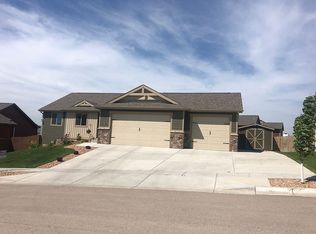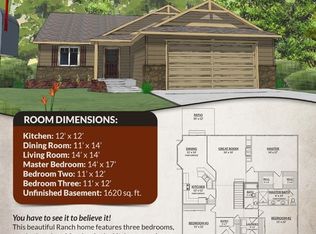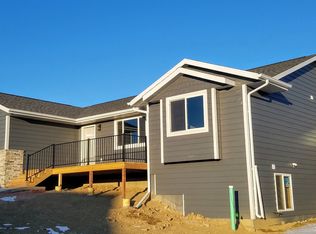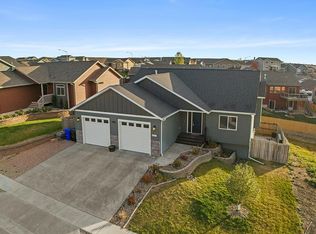Sold for $531,375 on 07/22/24
$531,375
833 Bar Five Ranch Rd, Rapid City, SD 57703
4beds
2,751sqft
Site Built
Built in 2017
0.27 Acres Lot
$524,600 Zestimate®
$193/sqft
$2,658 Estimated rent
Home value
$524,600
$488,000 - $567,000
$2,658/mo
Zestimate® history
Loading...
Owner options
Explore your selling options
What's special
Welcome to 833 Bar Five Ranch Road, a stunning ranch-style home in Rapid Valley with breathtaking views off the deck. This meticulously maintained home features an open floor plan with vaulted ceilings, filling the space with natural light. The expansive kitchen boasts a large granite island, stainless steel appliances, and ample alder cabinetry, perfect for any culinary enthusiast. The main level includes two bedrooms, with the primary suite offering an ensuite bathroom and a spacious walk-in closet. An additional full bathroom and convenient main floor laundry add to the functionality. Downstairs, the walk-out basement reveals a generous family room, two more bedrooms, another full bathroom, and abundant storage space. The heated, finished three-car garage provides plenty of room for vehicles and hobbies. Built in 2017, this home is ideally situated with easy access to Ellsworth Air Force Base and nearby amenities, including shopping. Don't miss this opportunity to own a home where pride of ownership truly shines.
Zillow last checked: 8 hours ago
Listing updated: July 23, 2024 at 09:54am
Listed by:
Ashley Handcock,
RE/MAX Advantage
Bought with:
Ashley Handcock
RE/MAX Advantage
Source: Mount Rushmore Area AOR,MLS#: 80234
Facts & features
Interior
Bedrooms & bathrooms
- Bedrooms: 4
- Bathrooms: 3
- Full bathrooms: 3
- Main level bathrooms: 2
- Main level bedrooms: 2
Primary bedroom
- Level: Main
- Area: 225
- Dimensions: 15 x 15
Bedroom 2
- Level: Main
- Area: 143
- Dimensions: 13 x 11
Bedroom 3
- Level: Basement
- Area: 156
- Dimensions: 13 x 12
Bedroom 4
- Level: Basement
- Area: 120
- Dimensions: 12 x 10
Dining room
- Level: Main
- Area: 132
- Dimensions: 12 x 11
Kitchen
- Level: Main
- Dimensions: 12 x 12
Living room
- Level: Main
- Area: 266
- Dimensions: 19 x 14
Heating
- Natural Gas, Forced Air
Cooling
- Refrig. C/Air
Appliances
- Included: Dishwasher, Refrigerator, Electric Range Oven, Microwave, Water Softener Rented
- Laundry: Main Level
Features
- Vaulted Ceiling(s), Walk-In Closet(s), Ceiling Fan(s), Granite Counters
- Flooring: Carpet, Wood, Laminate
- Windows: Window Coverings
- Basement: Full,Walk-Out Access,Sump Pump,Sump Pit
- Number of fireplaces: 1
- Fireplace features: One, Living Room
Interior area
- Total structure area: 2,751
- Total interior livable area: 2,751 sqft
Property
Parking
- Total spaces: 3
- Parking features: Three Car, Attached, Garage Door Opener
- Attached garage spaces: 3
Features
- Patio & porch: Open Deck
- Exterior features: Sprinkler System
- Fencing: Wood
Lot
- Size: 0.27 Acres
- Features: Views, Lawn, Rock, Trees
Details
- Additional structures: Shed(s)
- Parcel number: 3804177017
Construction
Type & style
- Home type: SingleFamily
- Architectural style: Ranch
- Property subtype: Site Built
Materials
- Frame
- Roof: Composition
Condition
- Year built: 2017
Community & neighborhood
Security
- Security features: Smoke Detector(s), Fire Sprinkler System, Security, Radon Mitigation Services
Location
- Region: Rapid City
- Subdivision: Copperfield Vistas
Other
Other facts
- Road surface type: Paved
Price history
| Date | Event | Price |
|---|---|---|
| 7/22/2024 | Sold | $531,375-2.5%$193/sqft |
Source: | ||
| 5/18/2024 | Contingent | $545,000$198/sqft |
Source: | ||
| 5/17/2024 | Listed for sale | $545,000+28.9%$198/sqft |
Source: | ||
| 12/22/2020 | Sold | $422,900+0.7%$154/sqft |
Source: Agent Provided Report a problem | ||
| 10/31/2020 | Pending sale | $419,900$153/sqft |
Source: RE/MAX ADVANTAGE #151786 Report a problem | ||
Public tax history
| Year | Property taxes | Tax assessment |
|---|---|---|
| 2025 | $4,421 -22.8% | $559,000 +1.8% |
| 2024 | $5,729 +11.2% | $548,900 +8.7% |
| 2023 | $5,150 +3.4% | $505,200 +20.4% |
Find assessor info on the county website
Neighborhood: 57703
Nearby schools
GreatSchools rating
- 4/10Valley View Elementary - 13Grades: K-5Distance: 1.3 mi
- NAEast Middle School - 30Grades: 6-8Distance: 1.3 mi
- 2/10Central High School - 41Grades: 9-12Distance: 3.3 mi

Get pre-qualified for a loan
At Zillow Home Loans, we can pre-qualify you in as little as 5 minutes with no impact to your credit score.An equal housing lender. NMLS #10287.



