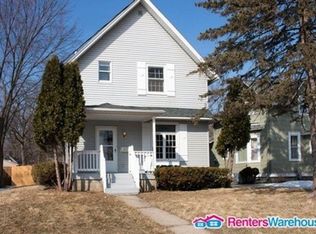Closed
$475,000
833 6th Ave SW, Rochester, MN 55902
6beds
2,871sqft
Single Family Residence
Built in 1915
8,712 Square Feet Lot
$485,000 Zestimate®
$165/sqft
$2,760 Estimated rent
Home value
$485,000
$441,000 - $529,000
$2,760/mo
Zestimate® history
Loading...
Owner options
Explore your selling options
What's special
Nestled in a historic Rochester, this charming home offers the perfect blend of character and convenience. Located 8 blocks to Mayo Clinic downtown campus and across the street from a beautiful city park and golf course. This property provides easy access to Rochester's vibrant amenities and city transit. Boasting six bedrooms and three bathrooms. Featuring an open staircase that adds a touch of elegance, while the main floor laundry ensures practicality. Hardwood floors flow throughout, enhancing the home's timeless appeal. Step outside to a beautiful yard, partially fenced for privacy, where you can relax or host gatherings. This property is a true gem in a prime location.
Zillow last checked: 8 hours ago
Listing updated: June 12, 2025 at 10:31am
Listed by:
Clay Matson 507-254-8204,
Jewson Realty
Bought with:
Becky Amato
Re/Max Results
Source: NorthstarMLS as distributed by MLS GRID,MLS#: 6695019
Facts & features
Interior
Bedrooms & bathrooms
- Bedrooms: 6
- Bathrooms: 3
- Full bathrooms: 2
- 3/4 bathrooms: 1
Bedroom 1
- Level: Main
- Area: 99 Square Feet
- Dimensions: 9x11
Bedroom 2
- Level: Second
- Area: 80 Square Feet
- Dimensions: 10x8
Bedroom 3
- Level: Second
- Area: 100 Square Feet
- Dimensions: 10x10
Bedroom 4
- Level: Second
- Area: 100 Square Feet
- Dimensions: 10x10
Bedroom 5
- Level: Second
- Area: 100 Square Feet
- Dimensions: 10x10
Bedroom 6
- Level: Third
Bathroom
- Level: Main
- Area: 44 Square Feet
- Dimensions: 11x4
Bathroom
- Level: Second
- Area: 35 Square Feet
- Dimensions: 7x5
Dining room
- Level: Main
- Area: 143 Square Feet
- Dimensions: 13x11
Kitchen
- Level: Main
- Area: 204 Square Feet
- Dimensions: 12x17
Living room
- Level: Main
- Area: 156 Square Feet
- Dimensions: 13x12
Heating
- Forced Air, Heat Pump
Cooling
- Central Air, Ductless Mini-Split
Appliances
- Included: Dishwasher, Disposal, Dryer, Gas Water Heater, Microwave, Range, Refrigerator, Washer, Water Softener Owned
Features
- Basement: Partial
- Number of fireplaces: 1
- Fireplace features: Wood Burning
Interior area
- Total structure area: 2,871
- Total interior livable area: 2,871 sqft
- Finished area above ground: 2,275
- Finished area below ground: 230
Property
Parking
- Total spaces: 2
- Parking features: Detached
- Garage spaces: 2
- Details: Garage Dimensions (25X23)
Accessibility
- Accessibility features: None
Features
- Levels: More Than 2 Stories
- Patio & porch: Deck, Front Porch
- Fencing: Partial
Lot
- Size: 8,712 sqft
- Dimensions: 50 x 170
Details
- Foundation area: 486
- Parcel number: 640231024745
- Zoning description: Residential-Single Family
Construction
Type & style
- Home type: SingleFamily
- Property subtype: Single Family Residence
Materials
- Wood Siding, Frame
- Roof: Asphalt
Condition
- Age of Property: 110
- New construction: No
- Year built: 1915
Utilities & green energy
- Electric: 150 Amp Service, Power Company: Rochester Public Utilities
- Gas: Natural Gas
- Sewer: City Sewer/Connected
- Water: City Water/Connected
Community & neighborhood
Location
- Region: Rochester
- Subdivision: Williams Healys & Cornforths
HOA & financial
HOA
- Has HOA: No
Price history
| Date | Event | Price |
|---|---|---|
| 6/12/2025 | Sold | $475,000-1%$165/sqft |
Source: | ||
| 5/13/2025 | Pending sale | $479,900$167/sqft |
Source: | ||
| 5/6/2025 | Price change | $479,900-3.1%$167/sqft |
Source: | ||
| 4/22/2025 | Listed for sale | $495,000$172/sqft |
Source: | ||
Public tax history
| Year | Property taxes | Tax assessment |
|---|---|---|
| 2025 | $5,089 +12.7% | $380,800 +5.3% |
| 2024 | $4,514 | $361,500 +1.1% |
| 2023 | -- | $357,700 +20.1% |
Find assessor info on the county website
Neighborhood: Historic Southwest
Nearby schools
GreatSchools rating
- 8/10Folwell Elementary SchoolGrades: PK-5Distance: 0.7 mi
- 9/10Mayo Senior High SchoolGrades: 8-12Distance: 1.4 mi
- 5/10John Adams Middle SchoolGrades: 6-8Distance: 3.1 mi
Schools provided by the listing agent
- Elementary: Folwell
- Middle: John Adams
- High: Mayo
Source: NorthstarMLS as distributed by MLS GRID. This data may not be complete. We recommend contacting the local school district to confirm school assignments for this home.
Get a cash offer in 3 minutes
Find out how much your home could sell for in as little as 3 minutes with a no-obligation cash offer.
Estimated market value$485,000
Get a cash offer in 3 minutes
Find out how much your home could sell for in as little as 3 minutes with a no-obligation cash offer.
Estimated market value
$485,000
