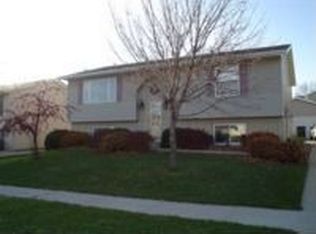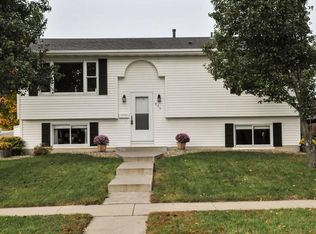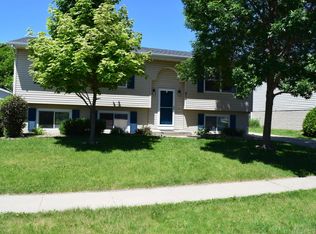Pet friendly! Come on in, your new corner-lot home is ready for you. This charming home features an open floor plan living, dining, and kitchen. The kitchen includes a large kitchen island with counter seating, a dining space off to the side features a double-door with floor-to-ceiling windows out to the grand deck and gorgeous backyard. Down the hall from the living room is a full bath and two bedrooms. Downstairs, you'll enjoy a huge open family room featuring a counter-height bar with sink, furnace, as well as one bedroom, separate bathroom, and a laundry room with additional storage. There is a two-garage detached garage. Just one block from Diamond Ridge Park in a quaint and quiet neighborhood, all of this is waiting for you, come rent 833 48th Ave. Pets allowed with approval and pet rent, including big dogs. Fridge, stove, dishwasher, washer, and dryer included. Ability to end lease for free if moving for homeownership, ask us about details! Flexible, personalized lease terms, typically with 6 month minimum duration. $35 application fee per adult. Resident responsible for all utilities, lawn, and snow. Proudly managed by Black Swan Living, coupling high quality homes with exceptional customer service. Contact us now to schedule your private tour! Brokered by Keller Williams Premier Realty-Rochester.
This property is off market, which means it's not currently listed for sale or rent on Zillow. This may be different from what's available on other websites or public sources.


