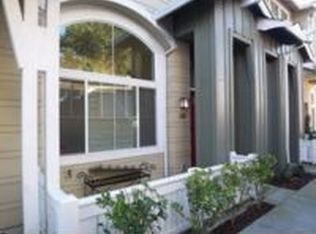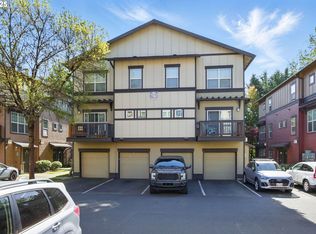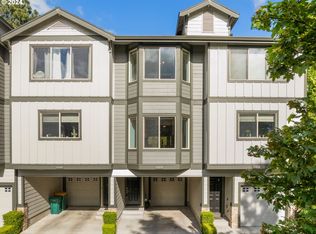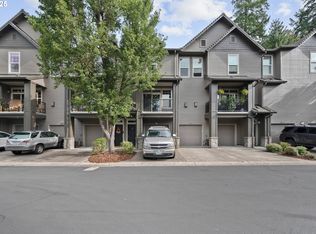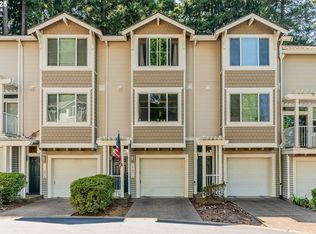This is a short sale and subject to lender approval. Looking to offset your mortgage or co-own smartly? With three true bedroom suites, this townhome opens up opportunities rarely found in this price range or location. Step into storybook charm in the heart of Multnomah Village with this distinctive chalet-inspired townhome. The formal living room boasts soaring ceilings and abundant natural light, creating an airy, elevated vibe. The open-concept kitchen and dining area—featuring granite countertops, an island with breakfast bar, and stainless steel appliances—flow effortlessly to a covered balcony ideal for year-round relaxation. The split-level layout offers exceptional privacy and functionality: Two second-level suites include walk-in closets and private baths, with one offering dual sinks.The top-floor suite serves as a secluded retreat, complete with a large closet and full bath—perfect for a primary bedroom, guest quarters, or potential rental. The cozy family room includes a built-in media nook and oversized window for all-day light.An attached two-car garage with abundant storage rounds out this versatile home, making it as practical as it is picturesque.Enjoy a peaceful setting just minutes from the vibrant shops and restaurants of Multnomah Village and Hillsdale. Easy access to OHSU, I-5, and Downtown Portland makes commuting a breeze.
Active
Price cut: $26K (9/24)
$299,000
8329 SW 24th Ave, Portland, OR 97219
3beds
1,724sqft
Est.:
Residential, Condominium, Townhouse
Built in 2005
-- sqft lot
$-- Zestimate®
$173/sqft
$1,488/mo HOA
What's special
Private bathsCozy family roomDual sinksSoaring ceilingsThree true bedroom suitesAbundant natural lightStainless steel appliances
- 220 days |
- 2,115 |
- 80 |
Zillow last checked: 8 hours ago
Listing updated: November 21, 2025 at 04:13am
Listed by:
Alexander Phan 503-860-8128,
Keller Williams Realty Professionals,
Rochelle Yukich 503-926-2469,
Keller Williams Realty Professionals
Source: RMLS (OR),MLS#: 684411808
Tour with a local agent
Facts & features
Interior
Bedrooms & bathrooms
- Bedrooms: 3
- Bathrooms: 4
- Full bathrooms: 3
- Partial bathrooms: 1
- Main level bathrooms: 1
Rooms
- Room types: Bedroom 2, Bedroom 3, Dining Room, Family Room, Kitchen, Living Room, Primary Bedroom
Primary bedroom
- Features: Double Sinks, Suite, Walkin Closet, Wallto Wall Carpet
- Level: Upper
- Area: 144
- Dimensions: 12 x 12
Bedroom 2
- Features: Suite, Walkin Closet, Wallto Wall Carpet
- Level: Upper
- Area: 120
- Dimensions: 12 x 10
Bedroom 3
- Features: Floor3rd, Closet, Suite, Vaulted Ceiling, Wallto Wall Carpet
- Level: Upper
- Area: 154
- Dimensions: 14 x 11
Dining room
- Features: Balcony, Great Room, Sliding Doors
- Level: Main
- Area: 64
- Dimensions: 8 x 8
Kitchen
- Features: Dishwasher, Disposal, Eat Bar, Microwave, Free Standing Range, Free Standing Refrigerator, Granite
- Level: Main
- Area: 130
- Width: 10
Living room
- Features: Ceiling Fan, High Ceilings
- Level: Main
- Area: 121
- Dimensions: 11 x 11
Heating
- Forced Air
Cooling
- Central Air
Appliances
- Included: Dishwasher, Disposal, Free-Standing Range, Free-Standing Refrigerator, Microwave, Plumbed For Ice Maker, Stainless Steel Appliance(s), Gas Water Heater
- Laundry: Hookup Available, Laundry Room
Features
- Floor 3rd, Ceiling Fan(s), Granite, High Ceilings, Suite, Walk-In Closet(s), Closet, Vaulted Ceiling(s), Balcony, Great Room, Eat Bar, Double Vanity, Kitchen Island
- Flooring: Wall to Wall Carpet
- Doors: Sliding Doors
- Windows: Double Pane Windows
- Number of fireplaces: 1
- Fireplace features: Gas
Interior area
- Total structure area: 1,724
- Total interior livable area: 1,724 sqft
Property
Parking
- Total spaces: 2
- Parking features: Off Street, On Street, Garage Door Opener, Condo Garage (Attached), Attached
- Attached garage spaces: 2
- Has uncovered spaces: Yes
Features
- Stories: 3
- Patio & porch: Covered Patio, Deck
- Exterior features: Balcony
Details
- Parcel number: R557858
Construction
Type & style
- Home type: Townhouse
- Architectural style: Chalet
- Property subtype: Residential, Condominium, Townhouse
Materials
- Cement Siding
- Roof: Composition
Condition
- Resale
- New construction: No
- Year built: 2005
Utilities & green energy
- Gas: Gas
- Sewer: Public Sewer
- Water: Public
Community & HOA
Community
- Security: Fire Sprinkler System
- Subdivision: Multnomah Village
HOA
- Has HOA: Yes
- Amenities included: Commons, Exterior Maintenance, Sewer, Trash, Water
- HOA fee: $930 monthly
- Second HOA fee: $558 monthly
Location
- Region: Portland
Financial & listing details
- Price per square foot: $173/sqft
- Tax assessed value: $524,850
- Annual tax amount: $8,763
- Date on market: 5/6/2025
- Listing terms: Cash,Conventional,FHA,VA Loan
Estimated market value
Not available
Estimated sales range
Not available
Not available
Price history
Price history
| Date | Event | Price |
|---|---|---|
| 11/21/2025 | Listed for sale | $299,000$173/sqft |
Source: | ||
| 10/14/2025 | Contingent | $299,000$173/sqft |
Source: | ||
| 9/24/2025 | Price change | $299,000-8%$173/sqft |
Source: | ||
| 9/15/2025 | Price change | $325,000-7.1%$189/sqft |
Source: | ||
| 8/13/2025 | Price change | $350,000-7.9%$203/sqft |
Source: | ||
Public tax history
Public tax history
| Year | Property taxes | Tax assessment |
|---|---|---|
| 2025 | $9,330 +6.5% | $354,000 +3% |
| 2024 | $8,763 +1.1% | $343,690 +3% |
| 2023 | $8,671 +0.3% | $333,680 +3% |
Find assessor info on the county website
BuyAbility℠ payment
Est. payment
$3,256/mo
Principal & interest
$1426
HOA Fees
$1488
Other costs
$341
Climate risks
Neighborhood: Multnomah
Nearby schools
GreatSchools rating
- 10/10Maplewood Elementary SchoolGrades: K-5Distance: 1.4 mi
- 8/10Jackson Middle SchoolGrades: 6-8Distance: 1.3 mi
- 8/10Ida B. Wells-Barnett High SchoolGrades: 9-12Distance: 1.1 mi
Schools provided by the listing agent
- Elementary: Maplewood
- Middle: Jackson
- High: Ida B Wells
Source: RMLS (OR). This data may not be complete. We recommend contacting the local school district to confirm school assignments for this home.
- Loading
- Loading
