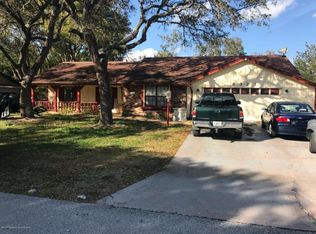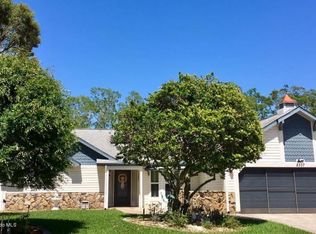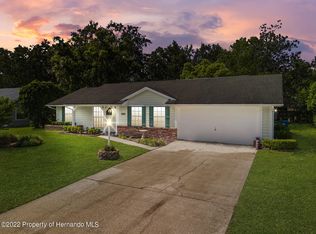OWNER FINANCING AVAILABLE! Adorable curb appeal greets you with a cottage look to this home. Beautiful oak trees around the yard creating perfect shade. Inside you will find the perfect split floor plan. The living areas all open up to each other creating a great flow. A lovely rustic laminate flooring flows through all of the living and bedrooms, while tile floors compliment the wet areas and hallway. No carpeting in the home makes for easy maintenance. The eat-in kitchen has a skylight above, loads of cabinets, and a closet pantry. Great bay windows in the sunken living room bring in natural light and a cathedral ceiling above really opens thing up. The guest bedroom is great size with a ceiling fan above. The guest bath is just outside the hallway and has an extended vanity area for added space. Another bay window compliments the master bedroom along with a walk-in closet. The enclosed porch area is fully tiled, has sliding windows, a pass-through window to the kitchen and access to the master bath that is great when entertaining. The back yard is very private. The mature trees and landscaping along with being completely fenced in lets you enjoy relaxing a lot more.
This property is off market, which means it's not currently listed for sale or rent on Zillow. This may be different from what's available on other websites or public sources.


