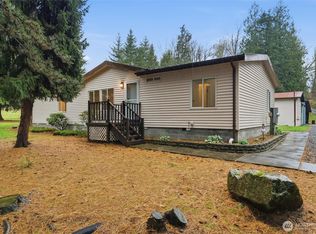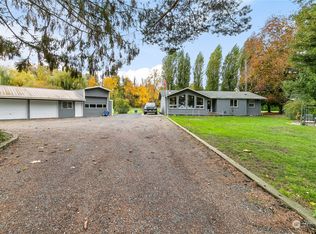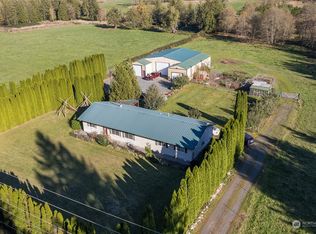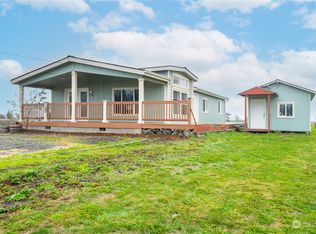Sold
Listed by:
Jennifer J. Perry,
Mission Realty, LLC
Bought with: Windermere Real Estate Whatcom
$945,000
8329 N Telegraph Road, Everson, WA 98247
3beds
2,677sqft
Single Family Residence
Built in 2005
8.5 Acres Lot
$971,200 Zestimate®
$353/sqft
$3,125 Estimated rent
Home value
$971,200
$884,000 - $1.07M
$3,125/mo
Zestimate® history
Loading...
Owner options
Explore your selling options
What's special
Private Setting boasts a 2 story contemporary with a modern/rustic feel that sits on 8.5 acres. This 2677 sq ft home has 2 bedrooms, but with a 3 bedroom septic, could easily be made into 3. Polished concrete and southern pine flooring with in floor radiant heat. Solid hemlock and fir doors, solid wood trim with metal roofing and railings. Large kitchen boasts a double sided fireplace and stainless steel appliances. Oversized attached garage, 26x30 additional garage/shop and a large 48x66 barn with concrete floors and its own 200 amp service. Enjoy the private peacefulness on your covered patio. This property has lots of space for your animals, gardens or hobbies.
Zillow last checked: 8 hours ago
Listing updated: June 01, 2025 at 04:03am
Listed by:
Jennifer J. Perry,
Mission Realty, LLC
Bought with:
Jason Heutink, 86255
Windermere Real Estate Whatcom
Source: NWMLS,MLS#: 2348339
Facts & features
Interior
Bedrooms & bathrooms
- Bedrooms: 3
- Bathrooms: 2
- Full bathrooms: 1
- 3/4 bathrooms: 1
- Main level bathrooms: 2
- Main level bedrooms: 2
Primary bedroom
- Level: Main
Bedroom
- Level: Main
Bathroom full
- Level: Main
Bathroom three quarter
- Level: Main
Dining room
- Level: Main
Entry hall
- Level: Main
Kitchen with eating space
- Level: Main
Living room
- Level: Main
Utility room
- Level: Main
Heating
- Fireplace, Radiant, Electric, Propane
Cooling
- None
Appliances
- Included: Dishwasher(s), Refrigerator(s), Stove(s)/Range(s), Water Heater: propane, Water Heater Location: utility room
Features
- Bath Off Primary, Dining Room
- Flooring: Concrete, Softwood
- Doors: French Doors
- Windows: Double Pane/Storm Window
- Basement: None
- Number of fireplaces: 1
- Fireplace features: Gas, Main Level: 1, Fireplace
Interior area
- Total structure area: 2,677
- Total interior livable area: 2,677 sqft
Property
Parking
- Total spaces: 12
- Parking features: Attached Carport, Driveway, Attached Garage, Detached Garage, RV Parking
- Attached garage spaces: 12
- Has carport: Yes
Features
- Levels: Two
- Stories: 2
- Entry location: Main
- Patio & porch: Bath Off Primary, Concrete, Double Pane/Storm Window, Dining Room, Fireplace, French Doors, Water Heater
- Has view: Yes
- View description: Territorial
Lot
- Size: 8.50 Acres
- Features: Paved, Barn, Deck, Dog Run, Fenced-Partially, Outbuildings, Patio, Propane, RV Parking, Shop
- Topography: Equestrian,Level
- Residential vegetation: Fruit Trees, Garden Space, Pasture, Wooded
Details
- Parcel number: 400422039319
- Special conditions: Standard
- Other equipment: Leased Equipment: propane tank
Construction
Type & style
- Home type: SingleFamily
- Property subtype: Single Family Residence
Materials
- Cement/Concrete, Cement Planked, Wood Products, Cement Plank
- Foundation: Poured Concrete
- Roof: Metal
Condition
- Year built: 2005
- Major remodel year: 2005
Utilities & green energy
- Electric: Company: PSE
- Sewer: Septic Tank, Company: Septic
- Water: Community, Company: Nooksack Community Water
- Utilities for property: Pogozone
Community & neighborhood
Location
- Region: Everson
- Subdivision: Everson
Other
Other facts
- Listing terms: Cash Out,Conventional
- Cumulative days on market: 7 days
Price history
| Date | Event | Price |
|---|---|---|
| 5/1/2025 | Sold | $945,000-3.1%$353/sqft |
Source: | ||
| 3/29/2025 | Pending sale | $975,000$364/sqft |
Source: | ||
| 3/22/2025 | Listed for sale | $975,000+50%$364/sqft |
Source: | ||
| 8/8/2019 | Sold | $650,000-2.7%$243/sqft |
Source: | ||
| 7/19/2019 | Pending sale | $668,354$250/sqft |
Source: Muljat Group #1356861 Report a problem | ||
Public tax history
| Year | Property taxes | Tax assessment |
|---|---|---|
| 2024 | $10,286 +4.3% | $1,108,172 -0.5% |
| 2023 | $9,861 +1.2% | $1,113,717 +11% |
| 2022 | $9,749 +12.6% | $1,003,365 +28% |
Find assessor info on the county website
Neighborhood: 98247
Nearby schools
GreatSchools rating
- 6/10Nooksack Elementary SchoolGrades: PK-5Distance: 1.6 mi
- 6/10Nooksack Valley High SchoolGrades: 7-12Distance: 1.8 mi
- 5/10Nooksack Valley Middle SchoolGrades: 6-8Distance: 2.5 mi
Schools provided by the listing agent
- Middle: Nooksack Vly Mid
- High: Nooksack Vly High
Source: NWMLS. This data may not be complete. We recommend contacting the local school district to confirm school assignments for this home.
Get pre-qualified for a loan
At Zillow Home Loans, we can pre-qualify you in as little as 5 minutes with no impact to your credit score.An equal housing lender. NMLS #10287.



