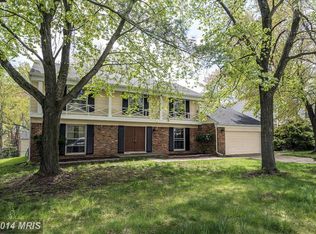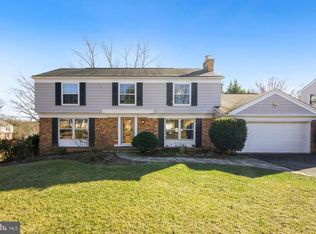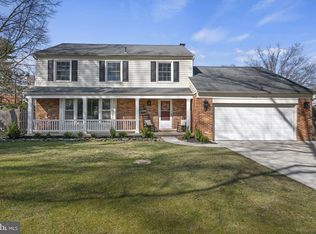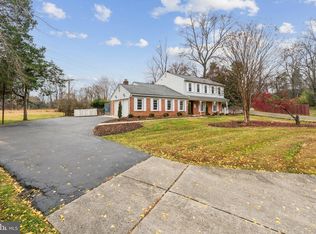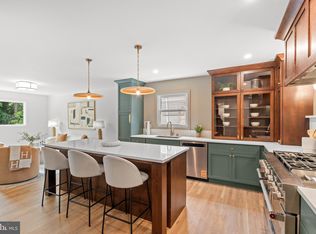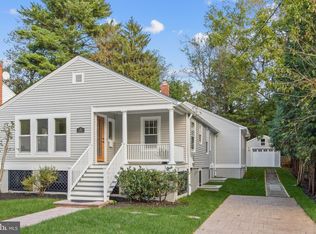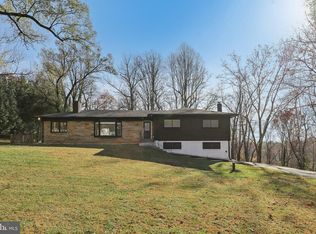OFFERS ARE DUE BY WEDNESDAY 12/17/25, 7 PM!!! This house is guaranteed to wow you as you step inside with tasteful renovations and thoughtful design. The beautiful kitchen with top-notch cabinets and appliances, coupled with a large island overlooking a tree-lined backyard, offers plenty of space for the family to gather. The spacious main level, while offering an open flow, is spacious with formal layouts for a living room, a dining room, and a family room that leads to a recently built stone patio. This home also features brand-new HVAC, engineered wood flooring, all-new interior and exterior doors, solar energy system offering modern comfort and long-lasting quality throughout. And you’ll fall in love with the roomy primary bedroom and its modern bathroom. The house offers a top-level laundry room and the option to include a second laundry set in the mudroom off the two-car garage. The basement offers not only a new full bathroom but also a wet bar and ample space for adults and kids to mingle and enjoy. The house is in the Churchill HS cluster and is within walking distance to schools and a short ride to shopping centers and the highways.
For sale
Price cut: $100K (12/12)
$1,150,000
8328 Tuckerman Ln, Potomac, MD 20854
4beds
3,524sqft
Est.:
Single Family Residence
Built in 1965
10,479 Square Feet Lot
$1,133,800 Zestimate®
$326/sqft
$-- HOA
What's special
Tasteful renovationsTree-lined backyardSpacious main levelRecently built stone patioModern bathroomBrand-new hvacEngineered wood flooring
- 176 days |
- 2,979 |
- 166 |
Zillow last checked: 8 hours ago
Listing updated: December 12, 2025 at 02:34am
Listed by:
Pooyan Noori 202-999-5987,
Realty Advantage of Maryland LLC 3018819800
Source: Bright MLS,MLS#: MDMC2187102
Tour with a local agent
Facts & features
Interior
Bedrooms & bathrooms
- Bedrooms: 4
- Bathrooms: 4
- Full bathrooms: 4
- Main level bathrooms: 1
Rooms
- Room types: Living Room, Dining Room, Kitchen, Family Room
Dining room
- Level: Upper
Family room
- Level: Upper
Kitchen
- Level: Main
Living room
- Level: Upper
Heating
- Forced Air, Natural Gas
Cooling
- Central Air, Electric
Appliances
- Included: Gas Water Heater
Features
- Flooring: Engineered Wood
- Basement: Finished
- Number of fireplaces: 1
Interior area
- Total structure area: 3,524
- Total interior livable area: 3,524 sqft
- Finished area above ground: 2,424
- Finished area below ground: 1,100
Video & virtual tour
Property
Parking
- Total spaces: 2
- Parking features: Garage Door Opener, Attached
- Attached garage spaces: 2
Accessibility
- Accessibility features: Other
Features
- Levels: Three
- Stories: 3
- Pool features: None
Lot
- Size: 10,479 Square Feet
Details
- Additional structures: Above Grade, Below Grade
- Parcel number: 161000885860
- Zoning: R90
- Special conditions: Standard
Construction
Type & style
- Home type: SingleFamily
- Architectural style: Colonial
- Property subtype: Single Family Residence
Materials
- Brick
- Foundation: Concrete Perimeter
- Roof: Asbestos Shingle
Condition
- Excellent
- New construction: No
- Year built: 1965
Utilities & green energy
- Sewer: Public Sewer
- Water: Public
Community & HOA
Community
- Subdivision: Fox Hills
HOA
- Has HOA: No
Location
- Region: Potomac
Financial & listing details
- Price per square foot: $326/sqft
- Tax assessed value: $837,300
- Annual tax amount: $9,406
- Date on market: 6/20/2025
- Listing agreement: Exclusive Right To Sell
- Ownership: Fee Simple
Estimated market value
$1,133,800
$1.08M - $1.19M
$4,164/mo
Price history
Price history
| Date | Event | Price |
|---|---|---|
| 12/12/2025 | Price change | $1,150,000-8%$326/sqft |
Source: | ||
| 10/16/2025 | Price change | $1,250,000-3.8%$355/sqft |
Source: | ||
| 6/21/2025 | Listed for sale | $1,300,000+42.7%$369/sqft |
Source: | ||
| 3/31/2025 | Sold | $910,900-13.5%$258/sqft |
Source: | ||
| 3/21/2025 | Contingent | $1,053,000$299/sqft |
Source: | ||
Public tax history
Public tax history
| Year | Property taxes | Tax assessment |
|---|---|---|
| 2025 | $10,174 +13.6% | $837,300 +7.6% |
| 2024 | $8,959 +8.1% | $778,200 +8.2% |
| 2023 | $8,285 +13.8% | $719,100 +9% |
Find assessor info on the county website
BuyAbility℠ payment
Est. payment
$6,703/mo
Principal & interest
$5485
Property taxes
$815
Home insurance
$403
Climate risks
Neighborhood: 20854
Nearby schools
GreatSchools rating
- 9/10Bells Mill Elementary SchoolGrades: PK-5Distance: 0.6 mi
- 9/10Cabin John Middle SchoolGrades: 6-8Distance: 0.6 mi
- 9/10Winston Churchill High SchoolGrades: 9-12Distance: 0.2 mi
Schools provided by the listing agent
- High: Winston Churchill
- District: Montgomery County Public Schools
Source: Bright MLS. This data may not be complete. We recommend contacting the local school district to confirm school assignments for this home.
- Loading
- Loading
