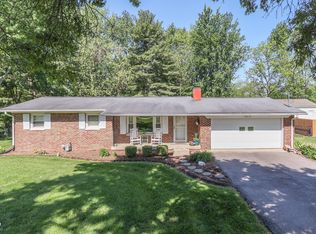Sold
$170,000
8328 S Franklin Rd, Indianapolis, IN 46259
3beds
1,594sqft
Residential, Single Family Residence
Built in 1956
1.86 Acres Lot
$273,800 Zestimate®
$107/sqft
$1,724 Estimated rent
Home value
$273,800
$227,000 - $318,000
$1,724/mo
Zestimate® history
Loading...
Owner options
Explore your selling options
What's special
1.86 Acres in Franklin Township! 1 story brick ranch with 3 bedrooms. The property features a secluded lot with mature trees and plenty of space for multiple purposes. Home has substantial potential. Sold As Is.
Zillow last checked: 8 hours ago
Listing updated: May 08, 2025 at 01:30pm
Listing Provided by:
Kelly Wood 765-623-2441,
RE/MAX At The Crossing,
Amber Anderson
Bought with:
David C Brenton
DAVID BRENTON'S TEAM
Source: MIBOR as distributed by MLS GRID,MLS#: 22025783
Facts & features
Interior
Bedrooms & bathrooms
- Bedrooms: 3
- Bathrooms: 2
- Full bathrooms: 1
- 1/2 bathrooms: 1
- Main level bathrooms: 2
- Main level bedrooms: 3
Primary bedroom
- Features: Laminate
- Level: Main
- Area: 144 Square Feet
- Dimensions: 12x12
Bedroom 2
- Features: Laminate
- Level: Main
- Area: 99 Square Feet
- Dimensions: 11x09
Bedroom 3
- Features: Laminate
- Level: Main
- Area: 96 Square Feet
- Dimensions: 12x08
Family room
- Features: Laminate
- Level: Main
- Area: 288 Square Feet
- Dimensions: 24x12
Kitchen
- Features: Laminate Hardwood
- Level: Main
- Area: 228 Square Feet
- Dimensions: 19x12
Laundry
- Features: Other
- Level: Main
- Area: 160 Square Feet
- Dimensions: 20x08
Living room
- Features: Laminate
- Level: Main
- Area: 228 Square Feet
- Dimensions: 19x12
Heating
- Forced Air, Natural Gas
Appliances
- Included: None
Features
- Attic Access
- Has basement: No
- Attic: Access Only
- Number of fireplaces: 2
- Fireplace features: Family Room
Interior area
- Total structure area: 1,594
- Total interior livable area: 1,594 sqft
Property
Parking
- Total spaces: 2
- Parking features: Attached
- Attached garage spaces: 2
Features
- Levels: One
- Stories: 1
- Patio & porch: Covered
Lot
- Size: 1.86 Acres
- Features: Not In Subdivision, Mature Trees, Wooded
Details
- Additional parcels included: 491619102013.000300
- Parcel number: 491619102002000300
- Special conditions: HUD Owned,As Is,Sales Disclosure Not Required
- Horse amenities: None
Construction
Type & style
- Home type: SingleFamily
- Architectural style: Ranch
- Property subtype: Residential, Single Family Residence
Materials
- Brick
- Foundation: Slab, Crawl Space
Condition
- New construction: No
- Year built: 1956
Utilities & green energy
- Water: Private Well
Community & neighborhood
Location
- Region: Indianapolis
- Subdivision: No Subdivision
Price history
| Date | Event | Price |
|---|---|---|
| 5/7/2025 | Sold | $170,000+13.3%$107/sqft |
Source: | ||
| 3/14/2025 | Pending sale | $150,000$94/sqft |
Source: | ||
| 3/8/2025 | Listed for sale | $150,000-25%$94/sqft |
Source: | ||
| 9/10/2019 | Sold | $200,000+2.6%$125/sqft |
Source: Public Record Report a problem | ||
| 7/31/2019 | Pending sale | $195,000$122/sqft |
Source: RE/MAX Results #21652477 Report a problem | ||
Public tax history
| Year | Property taxes | Tax assessment |
|---|---|---|
| 2024 | $2,420 +0.4% | $242,300 +3.5% |
| 2023 | $2,409 +13.8% | $234,200 +1% |
| 2022 | $2,117 +8.7% | $231,900 +14.2% |
Find assessor info on the county website
Neighborhood: South Franklin
Nearby schools
GreatSchools rating
- 7/10Mary Adams Elementary SchoolGrades: K-3Distance: 0.9 mi
- 7/10Franklin Central Junior HighGrades: 7-8Distance: 2.9 mi
- 9/10Franklin Central High SchoolGrades: 9-12Distance: 2.2 mi
Get a cash offer in 3 minutes
Find out how much your home could sell for in as little as 3 minutes with a no-obligation cash offer.
Estimated market value
$273,800
Get a cash offer in 3 minutes
Find out how much your home could sell for in as little as 3 minutes with a no-obligation cash offer.
Estimated market value
$273,800
