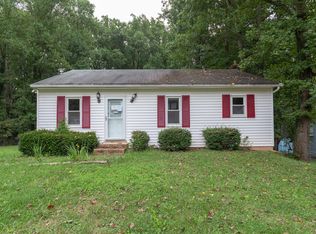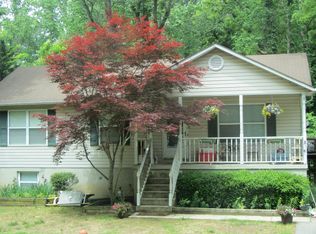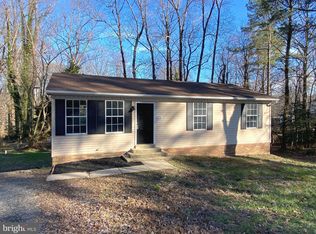Sold for $408,000
$408,000
8328 Ridge View Rd, Lusby, MD 20657
4beds
2,448sqft
Single Family Residence
Built in 1994
0.68 Acres Lot
$417,800 Zestimate®
$167/sqft
$2,603 Estimated rent
Home value
$417,800
$380,000 - $460,000
$2,603/mo
Zestimate® history
Loading...
Owner options
Explore your selling options
What's special
Charming 4-Bedroom Split-Level Home on .62 Acres in Lusby! Tucked away on a peaceful lot, this 4-bedroom, 2.5-bath beauty offers the perfect blend of comfort, space, and versatility. A welcoming front porch invites you to unwind and enjoy quiet evenings surrounded by lush flora and local wildlife. The long driveway and attached 2-car garage offer ample parking for guests and toys alike. Inside, a flexible bonus room just off the foyer is ready to become your office, den, playroom, or formal living room—whatever fits your lifestyle. The heart of the home is a stunning kitchen featuring rich wood cabinetry, granite countertops, stainless steel appliances, and a pantry cabinet—ideal for any home chef. The adjacent dining area comfortably fits a large table and opens to a spacious back deck, perfect for relaxing or entertaining. Downstairs, you’ll love the expansive rec room—perfect for movie nights, game days, or casual hangouts. This level also includes a convenient half bath, laundry area, and multiple bonus spaces for hobbies, storage, or an additional home office. Upstairs, the spacious primary suite features a double vanity and walk-in shower. Three more generously sized bedrooms and a full bath complete the upper level, offering room for everyone. The property is serviced by a holding tank septic system that would need to be on a pumping contract. The one positive of having a holding tank is that you do not have to ever worry about replacing a septic system. Homes with failing systems have been seeing replacement costs between $15,000 and $30,000. Set on a well-maintained lot in a quiet neighborhood, this home offers the space you need with the charm you want. Don’t miss your chance—schedule your private tour today!
Zillow last checked: 8 hours ago
Listing updated: July 30, 2025 at 08:19am
Listed by:
Mark Frisco Jr. 443-532-8776,
CENTURY 21 New Millennium
Bought with:
Tim Farr, 5008532
Real Broker, LLC - Annapolis
Source: Bright MLS,MLS#: MDCA2021710
Facts & features
Interior
Bedrooms & bathrooms
- Bedrooms: 4
- Bathrooms: 3
- Full bathrooms: 3
Primary bedroom
- Level: Upper
Bedroom 2
- Level: Upper
Bedroom 3
- Level: Upper
Bedroom 4
- Level: Upper
Primary bathroom
- Level: Upper
Dining room
- Level: Main
Family room
- Level: Lower
Foyer
- Level: Main
Kitchen
- Level: Main
Laundry
- Level: Lower
Living room
- Level: Main
Office
- Level: Lower
Recreation room
- Level: Lower
Utility room
- Level: Lower
Heating
- Heat Pump, Electric
Cooling
- Ceiling Fan(s), Central Air, Heat Pump, Electric
Appliances
- Included: Oven/Range - Electric, Refrigerator, Stainless Steel Appliance(s), Cooktop, Washer, Water Heater, Dishwasher, Electric Water Heater
- Laundry: Has Laundry, Lower Level, Dryer In Unit, Washer In Unit, Laundry Room
Features
- Dry Wall
- Flooring: Luxury Vinyl, Carpet
- Basement: Finished,Interior Entry,Exterior Entry,Walk-Out Access,Windows
- Number of fireplaces: 1
- Fireplace features: Flue for Stove
Interior area
- Total structure area: 2,536
- Total interior livable area: 2,448 sqft
- Finished area above ground: 1,952
- Finished area below ground: 496
Property
Parking
- Total spaces: 6
- Parking features: Garage Faces Front, Inside Entrance, Asphalt, Attached, Driveway
- Attached garage spaces: 2
- Uncovered spaces: 4
Accessibility
- Accessibility features: Other
Features
- Levels: Multi/Split,Five
- Stories: 5
- Pool features: None
- Fencing: Back Yard,Wood,Chain Link
- Has view: Yes
- View description: Trees/Woods
Lot
- Size: 0.68 Acres
- Features: Backs to Trees
Details
- Additional structures: Above Grade, Below Grade
- Parcel number: 0501057154
- Zoning: R
- Zoning description: Residential
- Special conditions: Standard
Construction
Type & style
- Home type: SingleFamily
- Property subtype: Single Family Residence
Materials
- Vinyl Siding, Brick Front
- Foundation: Slab, Crawl Space
- Roof: Architectural Shingle
Condition
- Very Good
- New construction: No
- Year built: 1994
Utilities & green energy
- Sewer: Holding Tank
- Water: Well
Community & neighborhood
Location
- Region: Lusby
- Subdivision: White Sands
HOA & financial
HOA
- Has HOA: Yes
- HOA fee: $190 annually
- Amenities included: Beach Access, Boat Ramp, Common Grounds, Jogging Path, Non-Lake Recreational Area
- Services included: Management, Road Maintenance, Snow Removal
- Association name: WHITE SANDS CIVIC ASSOCIATION
Other
Other facts
- Listing agreement: Exclusive Right To Sell
- Listing terms: Cash,Conventional,FHA,USDA Loan,VA Loan,Other
- Ownership: Fee Simple
Price history
| Date | Event | Price |
|---|---|---|
| 7/25/2025 | Sold | $408,000+2%$167/sqft |
Source: | ||
| 6/19/2025 | Pending sale | $399,900$163/sqft |
Source: | ||
| 6/17/2025 | Price change | $399,900-5.9%$163/sqft |
Source: | ||
| 5/21/2025 | Listed for sale | $424,9000%$174/sqft |
Source: | ||
| 9/20/2024 | Listing removed | $425,000$174/sqft |
Source: | ||
Public tax history
| Year | Property taxes | Tax assessment |
|---|---|---|
| 2025 | $3,413 +8.7% | $316,333 +8.7% |
| 2024 | $3,141 +13.7% | $291,067 +9.5% |
| 2023 | $2,762 +2.3% | $265,800 |
Find assessor info on the county website
Neighborhood: 20657
Nearby schools
GreatSchools rating
- 5/10St Leonard Elementary SchoolGrades: PK-5Distance: 2.9 mi
- 3/10Southern Middle SchoolGrades: 6-8Distance: 2.3 mi
- 6/10Calvert High SchoolGrades: 9-12Distance: 10.4 mi
Schools provided by the listing agent
- Elementary: Saint Leonard
- Middle: Southern
- High: Calvert
- District: Calvert County Public Schools
Source: Bright MLS. This data may not be complete. We recommend contacting the local school district to confirm school assignments for this home.
Get pre-qualified for a loan
At Zillow Home Loans, we can pre-qualify you in as little as 5 minutes with no impact to your credit score.An equal housing lender. NMLS #10287.


