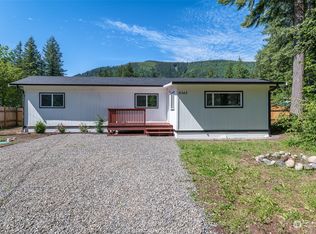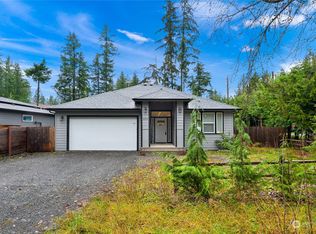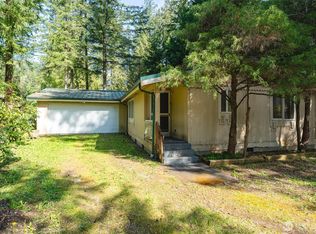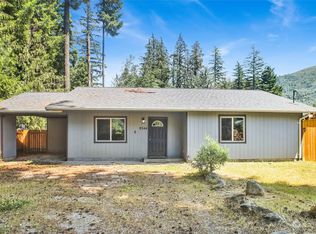Beautifully remodeled open floor plan boasts 2 bathrooms, 3 bedrooms and an office! Many upgrades include and efficient tankless water heater, new flooring throughout, new doors and windows, and a metal roof. The kitchen is a dream with modern white cabinets, quartz countertops, an island, and lots of eating space. The dining room is tucked in right off the kitchen for a private feel. Living room is cozy with a wood fireplace that is perfect for chilly weather. Large primary bedroom boasts a spacious walk in closet with new white shelving. The bathrooms have been remodeled with new tile, new vanities and new fixtures. Fully fenced, paved drive way, all appliances stay. Sprinkler system installed for the trees out front. VA loan eligible
This property is off market, which means it's not currently listed for sale or rent on Zillow. This may be different from what's available on other websites or public sources.



