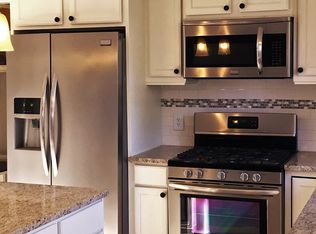Sold
$412,000
8328 Carloway Rd, Indianapolis, IN 46236
4beds
3,186sqft
Residential, Single Family Residence
Built in 1995
0.25 Acres Lot
$422,600 Zestimate®
$129/sqft
$2,251 Estimated rent
Home value
$422,600
$401,000 - $444,000
$2,251/mo
Zestimate® history
Loading...
Owner options
Explore your selling options
What's special
Come see this exquisite move-in ready home just minutes from Geist reservoir! It is non-smoking, pet-free, meticulously clean, and FULL of upgrades. The kitchen boasts white quartz countertops and a huge center island that seats four. All bathrooms have been beautifully remodeled, with a classic soaker tub in the master bath. Matching upgraded blinds on every window. All carpet & appliances are only 3 years old and the water softener is only a year old. New interior paint and door hardware (doorknobs, hinges) throughout. The finished basement is a flexible space with plenty of storage, plus a bonus room that could be an office. The fenced-in backyard is spacious and ready for entertaining in this quiet, scenic neighborhood. Come tour today!
Zillow last checked: 8 hours ago
Listing updated: July 11, 2023 at 09:10am
Listing Provided by:
Rafael Vega 317-627-7175,
White Stag Realty, LLC
Bought with:
Mallorie Wilson
The Real Estate Group
Joetta Ruble
The Real Estate Group
Source: MIBOR as distributed by MLS GRID,MLS#: 21926421
Facts & features
Interior
Bedrooms & bathrooms
- Bedrooms: 4
- Bathrooms: 3
- Full bathrooms: 2
- 1/2 bathrooms: 1
- Main level bathrooms: 1
Primary bedroom
- Level: Upper
- Area: 255 Square Feet
- Dimensions: 17x15
Bedroom 2
- Level: Upper
- Area: 110 Square Feet
- Dimensions: 11x10
Bedroom 3
- Level: Upper
- Area: 150 Square Feet
- Dimensions: 15x10
Bedroom 4
- Level: Upper
- Area: 150 Square Feet
- Dimensions: 15x10
Other
- Features: Other
- Level: Main
- Area: 48 Square Feet
- Dimensions: 8x6
Bonus room
- Level: Basement
- Area: 112 Square Feet
- Dimensions: 14x8
Dining room
- Features: Laminate
- Level: Main
- Area: 195 Square Feet
- Dimensions: 15x13
Family room
- Level: Main
- Area: 210 Square Feet
- Dimensions: 15x14
Kitchen
- Features: Laminate
- Level: Main
- Area: 130 Square Feet
- Dimensions: 13x10
Living room
- Level: Main
- Area: 195 Square Feet
- Dimensions: 15x13
Play room
- Level: Basement
- Area: 540 Square Feet
- Dimensions: 36x15
Heating
- Forced Air, Electric
Cooling
- Has cooling: Yes
Appliances
- Included: Dishwasher, Dryer, Disposal, MicroHood, Double Oven, Refrigerator, Washer, Water Softener Owned
- Laundry: Main Level
Features
- Cathedral Ceiling(s), Vaulted Ceiling(s), Walk-In Closet(s), Ceiling Fan(s), Entrance Foyer, High Speed Internet, Kitchen Island, Pantry
- Windows: Windows Vinyl, Wood Work Painted
- Basement: Finished
- Number of fireplaces: 1
- Fireplace features: Family Room, Wood Burning
Interior area
- Total structure area: 3,186
- Total interior livable area: 3,186 sqft
- Finished area below ground: 736
Property
Parking
- Total spaces: 2
- Parking features: Attached, Concrete, Garage Door Opener
- Attached garage spaces: 2
- Details: Garage Parking Other(Keyless Entry, Service Door)
Features
- Levels: Two
- Stories: 2
- Patio & porch: Deck, Patio
- Fencing: Fence Full Rear
Lot
- Size: 0.25 Acres
- Features: Cul-De-Sac, Sidewalks, Storm Sewer, Trees-Small (Under 20 Ft)
Details
- Parcel number: 490122129024000407
Construction
Type & style
- Home type: SingleFamily
- Property subtype: Residential, Single Family Residence
Materials
- Brick, Vinyl Siding
- Foundation: Concrete Perimeter
Condition
- New construction: No
- Year built: 1995
Utilities & green energy
- Water: Municipal/City
Community & neighborhood
Location
- Region: Indianapolis
- Subdivision: Highlands At Geist
HOA & financial
HOA
- Has HOA: Yes
- HOA fee: $300 annually
- Services included: Entrance Common, Maintenance, Management, Snow Removal
- Association phone: 317-570-4358
Price history
| Date | Event | Price |
|---|---|---|
| 7/10/2023 | Sold | $412,000+3%$129/sqft |
Source: | ||
| 6/19/2023 | Pending sale | $399,900$126/sqft |
Source: | ||
| 6/15/2023 | Listed for sale | $399,900+45.4%$126/sqft |
Source: | ||
| 8/14/2020 | Sold | $275,000+5.8%$86/sqft |
Source: | ||
| 7/17/2020 | Pending sale | $259,900$82/sqft |
Source: Leo Signature Realty #21725107 Report a problem | ||
Public tax history
| Year | Property taxes | Tax assessment |
|---|---|---|
| 2024 | $3,414 +4.2% | $426,100 +35.9% |
| 2023 | $3,276 +17.3% | $313,600 +5.8% |
| 2022 | $2,793 -1.7% | $296,400 +18.5% |
Find assessor info on the county website
Neighborhood: 46236
Nearby schools
GreatSchools rating
- 6/10Amy Beverland Elementary SchoolGrades: 1-6Distance: 0.5 mi
- 3/10Belzer Middle SchoolGrades: 7-8Distance: 5.8 mi
- 3/10Lawrence Central High SchoolGrades: 9-12Distance: 5.7 mi
Schools provided by the listing agent
- Elementary: Amy Beverland Elementary
- Middle: Belzer Middle School
- High: Lawrence Central High School
Source: MIBOR as distributed by MLS GRID. This data may not be complete. We recommend contacting the local school district to confirm school assignments for this home.
Get a cash offer in 3 minutes
Find out how much your home could sell for in as little as 3 minutes with a no-obligation cash offer.
Estimated market value
$422,600
Get a cash offer in 3 minutes
Find out how much your home could sell for in as little as 3 minutes with a no-obligation cash offer.
Estimated market value
$422,600

