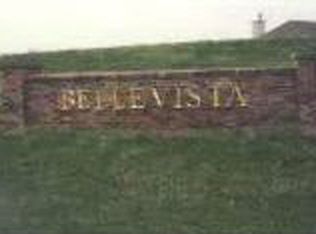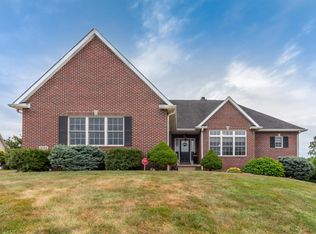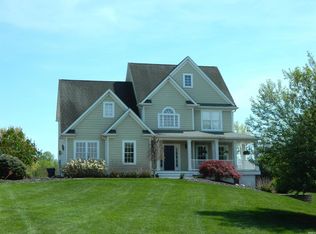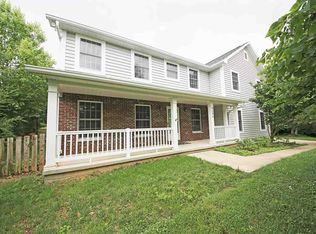Sold
$775,000
8327 S Strain Ridge Rd, Bloomington, IN 47401
4beds
4,362sqft
Residential, Single Family Residence
Built in 1992
13.8 Acres Lot
$778,300 Zestimate®
$178/sqft
$4,198 Estimated rent
Home value
$778,300
$708,000 - $848,000
$4,198/mo
Zestimate® history
Loading...
Owner options
Explore your selling options
What's special
Remarkable one owner, well kept custom home offering 13.8 acres near Lake Monroe. An inviting floorplan, with sunny southside dining, kitchen and living areas. For all on one main level living, there is a bedroom with closet, full bath along side and main level laundry. Wood burning fireplace in family rm, a living rm open to dining rm and a kitchen with a huge island and built in storage. Counterspace in the kitchen is ideal for those who love to cook, and kitchen windows looking towards the sunny backyard and pasture bordered by mature trees. Adjacent to the family room is a seasonal sun room offering south facing sun, perfect for starting plants or keeping favorite ones over winter. Upstairs you will find a primary suite with full bath, 2 add. bdrms near a full bath and a bonus room or 5th bedroom if needed. The bonus room is perfect for a home office setup as there is high speed internet at the home. The room sizes and closet spaces throughout the house are generous for the size of home. Several rooms offer hardwood floors. Also, the bonus room has a separate entrance from the garage. The basement offers huge storage opportunities, a canning kitchen and rec room space with sunny windows for winter garden starts. The attached garage can store 2 cars plus has a workshop rm. Another feature about the home is all new Andersen windows and enhanced insulation installed in '21. The monthly electric average in '24 was $177. The property itself lends to horses, livestock, chickens, and other farm homestead opportunities including solar energy. The Morton pole building has partial concrete floor for a 3rd car, tools and toy storage. There are also horse stalls already built in. The current owners also loved the storage capacity of being able to store their boat in winter. The home has a flat backyard that would be ideal for a pool or a lake or pond. South sun makes for perfect gardening or orchard. There is a possibility of another build site.
Zillow last checked: 8 hours ago
Listing updated: March 11, 2025 at 06:17am
Listing Provided by:
Amanda Richardson 812-345-3042,
F.C. Tucker/Bloomington, REALT
Bought with:
Jeffrey Franklin
F.C. Tucker/Bloomington, REALT
Source: MIBOR as distributed by MLS GRID,MLS#: 22018598
Facts & features
Interior
Bedrooms & bathrooms
- Bedrooms: 4
- Bathrooms: 3
- Full bathrooms: 3
- Main level bathrooms: 1
- Main level bedrooms: 1
Primary bedroom
- Features: Carpet
- Level: Upper
- Area: 182 Square Feet
- Dimensions: 14x13
Bedroom 2
- Features: Carpet
- Level: Upper
- Area: 182 Square Feet
- Dimensions: 14x13
Bedroom 3
- Features: Hardwood
- Level: Upper
- Area: 260 Square Feet
- Dimensions: 20x13
Bedroom 4
- Features: Hardwood
- Level: Main
- Area: 156 Square Feet
- Dimensions: 13x12
Bonus room
- Features: Hardwood
- Level: Upper
- Area: 273 Square Feet
- Dimensions: 21x13
Dining room
- Features: Hardwood
- Level: Main
- Area: 130 Square Feet
- Dimensions: 13x10
Kitchen
- Features: Tile-Ceramic
- Level: Main
- Area: 242 Square Feet
- Dimensions: 22x11
Laundry
- Features: Tile-Ceramic
- Level: Main
- Area: 64 Square Feet
- Dimensions: 8x8
Living room
- Features: Carpet
- Level: Main
- Area: 234 Square Feet
- Dimensions: 18x13
Play room
- Features: Other
- Level: Basement
- Area: 464 Square Feet
- Dimensions: 29x16
Sun room
- Features: Other
- Level: Main
- Area: 120 Square Feet
- Dimensions: 15x8
Workshop
- Features: Other
- Level: Main
- Area: 120 Square Feet
- Dimensions: 15x8
Heating
- Electric, Forced Air, Heat Pump
Cooling
- Has cooling: Yes
Appliances
- Included: Dishwasher, Dryer, Electric Water Heater, Microwave, Electric Oven, Refrigerator, Washer
- Laundry: Laundry Room, Main Level
Features
- Attic Access, Breakfast Bar, Kitchen Island, Hardwood Floors, High Speed Internet, In-Law Floorplan, Eat-in Kitchen, Wired for Data, Pantry, Smart Thermostat, Walk-In Closet(s)
- Flooring: Hardwood
- Basement: Daylight,Exterior Entry,Finished Walls,Full,Partially Finished
- Attic: Access Only
- Number of fireplaces: 1
- Fireplace features: Family Room, Living Room, Wood Burning
Interior area
- Total structure area: 4,362
- Total interior livable area: 4,362 sqft
- Finished area below ground: 275
Property
Parking
- Total spaces: 3
- Parking features: Attached
- Attached garage spaces: 3
- Details: Garage Parking Other(Garage Door Opener)
Features
- Levels: Two
- Stories: 2
- Patio & porch: Covered, Deck, Glass Enclosed
- Has spa: Yes
- Spa features: Above Ground
- Fencing: Fenced,Fence Full Rear
- Has view: Yes
- View description: Forest, Garden, Pasture, Rural, Trees/Woods
Lot
- Size: 13.80 Acres
- Features: Not In Subdivision, Rural - Not Subdivision, Mature Trees
Details
- Parcel number: 531115200003000006
- Horse amenities: None, Barn, Boarding Facilities, Hay Storage, Pasture, Stable(s), Tack Room, Trailer Storage, Wash Rack
Construction
Type & style
- Home type: SingleFamily
- Architectural style: Farmhouse,Traditional
- Property subtype: Residential, Single Family Residence
Materials
- Vinyl Siding
- Foundation: Concrete Perimeter
Condition
- New construction: No
- Year built: 1992
Utilities & green energy
- Electric: 200+ Amp Service
- Sewer: Septic Tank
- Water: Municipal/City
- Utilities for property: Electricity Connected, Water Connected
Community & neighborhood
Location
- Region: Bloomington
- Subdivision: No Subdivision
Price history
| Date | Event | Price |
|---|---|---|
| 3/10/2025 | Sold | $775,000-3.1%$178/sqft |
Source: | ||
| 1/29/2025 | Pending sale | $799,900$183/sqft |
Source: | ||
| 1/20/2025 | Listed for sale | $799,900$183/sqft |
Source: | ||
| 11/7/2024 | Listing removed | $799,900 |
Source: | ||
| 9/27/2024 | Price change | $799,900-3% |
Source: | ||
Public tax history
| Year | Property taxes | Tax assessment |
|---|---|---|
| 2024 | $3,893 +5.5% | $454,700 +3.7% |
| 2023 | $3,689 +16.4% | $438,300 +9.7% |
| 2022 | $3,170 0% | $399,400 +14.4% |
Find assessor info on the county website
Neighborhood: Smithville-Sanders
Nearby schools
GreatSchools rating
- 8/10Lakeview Elementary SchoolGrades: PK-6Distance: 1.3 mi
- 8/10Jackson Creek Middle SchoolGrades: 7-8Distance: 5.2 mi
- 10/10Bloomington High School SouthGrades: 9-12Distance: 6.6 mi
Schools provided by the listing agent
- Elementary: Lakeview Elementary School
- Middle: Jackson Creek Middle School
- High: Bloomington High School South
Source: MIBOR as distributed by MLS GRID. This data may not be complete. We recommend contacting the local school district to confirm school assignments for this home.

Get pre-qualified for a loan
At Zillow Home Loans, we can pre-qualify you in as little as 5 minutes with no impact to your credit score.An equal housing lender. NMLS #10287.
Sell for more on Zillow
Get a free Zillow Showcase℠ listing and you could sell for .
$778,300
2% more+ $15,566
With Zillow Showcase(estimated)
$793,866


