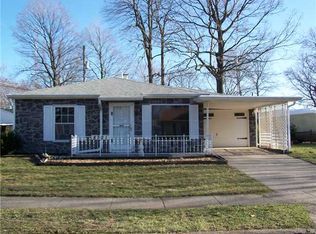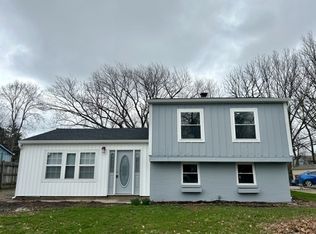Sold
$231,000
8327 Crousore Rd, Indianapolis, IN 46219
4beds
1,676sqft
Residential, Single Family Residence
Built in 1960
8,712 Square Feet Lot
$236,300 Zestimate®
$138/sqft
$1,573 Estimated rent
Home value
$236,300
$215,000 - $258,000
$1,573/mo
Zestimate® history
Loading...
Owner options
Explore your selling options
What's special
Welcome to your dream home in the heart of Indianapolis! This stunning 4 bedroom house boasts new appliances, an oversized master bedroom, a brand new roof, and a tankless water heater for energy efficiency. Stay cozy all winter long with the gas furnace while enjoying the spacious open floor plan perfect for entertaining. With a one car garage and shed for extra storage space, this corner lot property provides ample room for all your needs. Don't miss out on the opportunity to call this house your home sweet home in Indianapolis, IN. 46219 friends, come over and take a look at this! The appliances are all new and they are stainless steel. Stove is gas! The water heater is a tankless-water heater and it is a gas powered. 2 full bathrooms that have been completely remodeled. Come and see it in person. You will enjoy it.
Zillow last checked: 8 hours ago
Listing updated: January 22, 2025 at 02:10pm
Listing Provided by:
Luis Carrillo 317-833-6605,
F.C. Tucker Company
Bought with:
Timeko Whitaker
F.C. Tucker Company
Source: MIBOR as distributed by MLS GRID,MLS#: 22014874
Facts & features
Interior
Bedrooms & bathrooms
- Bedrooms: 4
- Bathrooms: 2
- Full bathrooms: 2
- Main level bathrooms: 1
- Main level bedrooms: 1
Primary bedroom
- Features: Vinyl Plank
- Level: Main
- Area: 441 Square Feet
- Dimensions: 21x21
Bedroom 2
- Features: Carpet
- Level: Upper
- Area: 110 Square Feet
- Dimensions: 11x10
Bedroom 3
- Features: Carpet
- Level: Upper
- Area: 150 Square Feet
- Dimensions: 15x10
Bedroom 4
- Features: Carpet
- Level: Upper
- Area: 154 Square Feet
- Dimensions: 14x11
Kitchen
- Features: Vinyl Plank
- Level: Main
- Area: 240 Square Feet
- Dimensions: 20x12
Living room
- Features: Vinyl Plank
- Level: Main
- Area: 240 Square Feet
- Dimensions: 20x12
Utility room
- Features: Vinyl Plank
- Level: Main
- Area: 45 Square Feet
- Dimensions: 5x9
Heating
- Has Heating (Unspecified Type)
Cooling
- Has cooling: Yes
Appliances
- Included: Gas Cooktop, Dishwasher, Disposal, Gas Oven, Range Hood, Tankless Water Heater
Features
- Walk-In Closet(s)
- Windows: Windows Vinyl
- Has basement: No
Interior area
- Total structure area: 1,676
- Total interior livable area: 1,676 sqft
Property
Parking
- Total spaces: 1
- Parking features: Attached
- Attached garage spaces: 1
Features
- Levels: Tri-Level
Lot
- Size: 8,712 sqft
- Features: Corner Lot, Sidewalks
Details
- Parcel number: 490830101203000701
- Special conditions: None
- Horse amenities: None
Construction
Type & style
- Home type: SingleFamily
- Architectural style: Multi Level,Traditional
- Property subtype: Residential, Single Family Residence
Materials
- Aluminum Siding, Vinyl With Brick
- Foundation: Slab
Condition
- New construction: No
- Year built: 1960
Utilities & green energy
- Water: Municipal/City
- Utilities for property: Electricity Connected, Water Connected
Community & neighborhood
Location
- Region: Indianapolis
- Subdivision: Eastwood
Price history
| Date | Event | Price |
|---|---|---|
| 1/20/2025 | Sold | $231,000+0.9%$138/sqft |
Source: | ||
| 12/17/2024 | Pending sale | $229,000$137/sqft |
Source: | ||
| 12/12/2024 | Listed for sale | $229,000$137/sqft |
Source: | ||
Public tax history
Tax history is unavailable.
Neighborhood: Far Eastside
Nearby schools
GreatSchools rating
- 4/10George S. Buck School 94Grades: PK-6Distance: 0.4 mi
- 6/10Rousseau McClellan School 91Grades: PK-8Distance: 6.4 mi
- 1/10Arsenal Technical High SchoolGrades: 9-12Distance: 6.3 mi
Get a cash offer in 3 minutes
Find out how much your home could sell for in as little as 3 minutes with a no-obligation cash offer.
Estimated market value$236,300
Get a cash offer in 3 minutes
Find out how much your home could sell for in as little as 3 minutes with a no-obligation cash offer.
Estimated market value
$236,300

