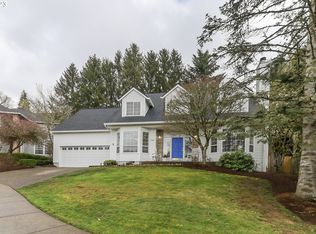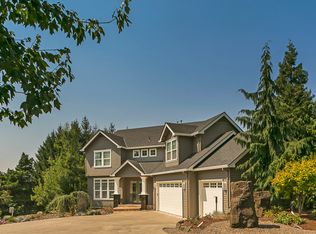Sold
$675,488
8326 SW 64th Ave, Portland, OR 97219
4beds
2,324sqft
Residential, Single Family Residence
Built in 1992
6,969.6 Square Feet Lot
$671,100 Zestimate®
$291/sqft
$3,528 Estimated rent
Home value
$671,100
$631,000 - $711,000
$3,528/mo
Zestimate® history
Loading...
Owner options
Explore your selling options
What's special
Gorgeous Traditional on Quiet Cul-de-Sac in Ash Creek Meadows.This stunning 4-bedroom, 2.5-bath home offers charm and modern comforts in one of Ash Creek Meadows’ most desirable locations. The main level has beautiful hardwood floors throughout. A bright, airy living room welcomes you with vaulted ceilings and floor-to-ceiling windows, flowing seamlessly into the formal dining room with elegant wainscoting making it perfect for entertaining. The gourmet kitchen features stainless steel appliances, a large cook island with an eat bar, quartz countertops, and a sunny breakfast nook. The kitchen opens to a spacious family room with a cozy fireplace, large windows, and sliders leading to the private, fenced backyard and patio. A convenient laundry room with a sink and a stylish half bath complete the main floor. Upstairs, retreat to the primary suite with a walk-in closet and a luxurious private bath offering a soaking tub and dual vanity. Three additional generously sized bedrooms and a full bath with a skylight provide space for everyone. The backyard feels secluded and has a large patio. Just minutes from restaurants, shopping, parks, schools, and golf courses, this is an ideal blend of comfort, style, and location. [Home Energy Score = 5. HES Report at https://rpt.greenbuildingregistry.com/hes/OR10193183]
Zillow last checked: 8 hours ago
Listing updated: October 30, 2025 at 07:53am
Listed by:
Nick Shivers 503-594-0805,
Keller Williams PDX Central,
Philip Triem 503-212-4368,
Keller Williams PDX Central
Bought with:
Tyson Hart, 200205469
Works Real Estate
Source: RMLS (OR),MLS#: 442271148
Facts & features
Interior
Bedrooms & bathrooms
- Bedrooms: 4
- Bathrooms: 3
- Full bathrooms: 2
- Partial bathrooms: 1
- Main level bathrooms: 1
Primary bedroom
- Features: Bathroom, Ceiling Fan, Double Sinks, Soaking Tub, Walkin Closet, Walkin Shower, Wallto Wall Carpet
- Level: Upper
- Area: 272
- Dimensions: 17 x 16
Bedroom 2
- Features: Closet, Wallto Wall Carpet
- Level: Upper
- Area: 135
- Dimensions: 15 x 9
Bedroom 3
- Features: Closet, Wallto Wall Carpet
- Level: Upper
- Area: 160
- Dimensions: 16 x 10
Bedroom 4
- Features: Closet, Wallto Wall Carpet
- Level: Upper
- Area: 150
- Dimensions: 15 x 10
Dining room
- Features: Hardwood Floors, Wainscoting
- Level: Main
- Area: 120
- Dimensions: 12 x 10
Family room
- Features: Fireplace, Hardwood Floors, Sliding Doors
- Level: Main
- Area: 165
- Dimensions: 11 x 15
Kitchen
- Features: Cook Island, Dishwasher, Eat Bar, Microwave, Nook, Builtin Oven, Quartz
- Level: Main
- Area: 323
- Width: 17
Living room
- Features: Hardwood Floors, Vaulted Ceiling
- Level: Main
- Area: 210
- Dimensions: 14 x 15
Office
- Features: Wallto Wall Carpet
- Level: Main
- Area: 140
- Dimensions: 14 x 10
Heating
- Forced Air, Fireplace(s)
Cooling
- Central Air
Appliances
- Included: Built In Oven, Dishwasher, Microwave, Stainless Steel Appliance(s), Gas Water Heater
- Laundry: Laundry Room
Features
- Ceiling Fan(s), Soaking Tub, Vaulted Ceiling(s), Wainscoting, Closet, Built-in Features, Sink, Cook Island, Eat Bar, Nook, Quartz, Bathroom, Double Vanity, Walk-In Closet(s), Walkin Shower
- Flooring: Hardwood, Wall to Wall Carpet
- Doors: Sliding Doors
- Basement: Crawl Space
- Number of fireplaces: 1
- Fireplace features: Wood Burning
Interior area
- Total structure area: 2,324
- Total interior livable area: 2,324 sqft
Property
Parking
- Total spaces: 2
- Parking features: Driveway, Attached
- Attached garage spaces: 2
- Has uncovered spaces: Yes
Features
- Levels: Two
- Stories: 2
- Patio & porch: Patio
- Exterior features: Yard
- Fencing: Fenced
Lot
- Size: 6,969 sqft
- Features: Cul-De-Sac, Terraced, SqFt 7000 to 9999
Details
- Parcel number: R109920
Construction
Type & style
- Home type: SingleFamily
- Architectural style: Traditional
- Property subtype: Residential, Single Family Residence
Materials
- Cedar, Lap Siding
- Foundation: Concrete Perimeter
- Roof: Composition
Condition
- Resale
- New construction: No
- Year built: 1992
Utilities & green energy
- Gas: Gas
- Sewer: Public Sewer
- Water: Public
Community & neighborhood
Location
- Region: Portland
Other
Other facts
- Listing terms: Cash,Conventional,FHA,VA Loan
- Road surface type: Paved
Price history
| Date | Event | Price |
|---|---|---|
| 10/30/2025 | Sold | $675,488-3.5%$291/sqft |
Source: | ||
| 10/11/2025 | Pending sale | $700,000$301/sqft |
Source: | ||
| 9/19/2025 | Listed for sale | $700,000+4.5%$301/sqft |
Source: | ||
| 9/11/2023 | Listing removed | -- |
Source: Zillow Rentals | ||
| 8/17/2023 | Listed for rent | $3,700+15.6%$2/sqft |
Source: Zillow Rentals | ||
Public tax history
| Year | Property taxes | Tax assessment |
|---|---|---|
| 2025 | $12,614 +5.6% | $474,900 +3% |
| 2024 | $11,945 +0.8% | $461,070 +3% |
| 2023 | $11,851 +2.2% | $447,650 +3% |
Find assessor info on the county website
Neighborhood: Ashcreek
Nearby schools
GreatSchools rating
- 8/10Markham Elementary SchoolGrades: K-5Distance: 1.3 mi
- 8/10Jackson Middle SchoolGrades: 6-8Distance: 1.7 mi
- 8/10Ida B. Wells-Barnett High SchoolGrades: 9-12Distance: 2.7 mi
Schools provided by the listing agent
- Elementary: Markham
- Middle: Jackson
- High: Ida B Wells
Source: RMLS (OR). This data may not be complete. We recommend contacting the local school district to confirm school assignments for this home.
Get a cash offer in 3 minutes
Find out how much your home could sell for in as little as 3 minutes with a no-obligation cash offer.
Estimated market value
$671,100
Get a cash offer in 3 minutes
Find out how much your home could sell for in as little as 3 minutes with a no-obligation cash offer.
Estimated market value
$671,100

