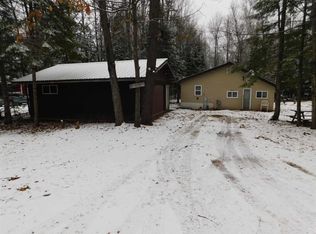Sold for $169,000 on 08/06/24
$169,000
8326 Mitchell Plat Rd, Argonne, WI 54511
2beds
1,232sqft
Single Family Residence
Built in 1981
0.46 Acres Lot
$181,400 Zestimate®
$137/sqft
$973 Estimated rent
Home value
$181,400
Estimated sales range
Not available
$973/mo
Zestimate® history
Loading...
Owner options
Explore your selling options
What's special
Located 1 block from Pine Lake in Forest County in Hiles this cute home is a 2BR 1 BA, with option of using family room as a bedroom. The knotty pine cabinets in the kitchen immediately give you the feel of a true up north home/cottage. Attached 2 car garage with additional workshop room in the rear of garage. Attached shed which is great for recreational toy storage. Wood shed also on the property. Town of Hiles has a public walking access just down the block 20'wide and wooded. Pine Lake is a 1673 acre lake with great fishing and boating. This property is located near the Headwaters Wilderness District of the Chequamagon Nicolet National Forest, which offers many wonderful recreational activities. As the locals say, "Hiles area is a rare priceless treasure of a place" NOTE: Additional lot available for $25,000.
Zillow last checked: 8 hours ago
Listing updated: July 09, 2025 at 04:23pm
Listed by:
JAMEE PETERS 715-493-4486,
SHOREWEST REALTORS - NORTHERN REALTY & LAND
Bought with:
JULIE WINTER-PAEZ (JWP GROUP)
RE/MAX PROPERTY PROS
Source: GNMLS,MLS#: 206538
Facts & features
Interior
Bedrooms & bathrooms
- Bedrooms: 2
- Bathrooms: 1
- Full bathrooms: 1
Primary bedroom
- Level: First
- Dimensions: 12'7x13
Bedroom
- Level: First
- Dimensions: 10x10
Bathroom
- Level: First
Dining room
- Level: First
- Dimensions: 9x12
Family room
- Level: First
- Dimensions: 16x13
Kitchen
- Level: First
- Dimensions: 9x11
Living room
- Level: First
- Dimensions: 14x16
Heating
- Electric
Appliances
- Included: Built-In Oven, Cooktop, Dryer, Dishwasher, Electric Water Heater, Microwave, Refrigerator, Washer
- Laundry: Main Level
Features
- Ceiling Fan(s), Main Level Primary
- Flooring: Carpet, Laminate
- Basement: Full,Sump Pump
- Has fireplace: No
- Fireplace features: None
Interior area
- Total structure area: 1,232
- Total interior livable area: 1,232 sqft
- Finished area above ground: 1,232
- Finished area below ground: 0
Property
Parking
- Total spaces: 2
- Parking features: Garage, Two Car Garage
- Garage spaces: 2
Features
- Levels: One
- Stories: 1
- Patio & porch: Deck, Open
- Exterior features: Shed
- Has view: Yes
- Waterfront features: Lake Front
- Frontage type: Lakefront
- Frontage length: 0,0
Lot
- Size: 0.46 Acres
- Features: Lake Front
Details
- Additional structures: Shed(s)
- Parcel number: 016005960000
- Zoning description: Residential
Construction
Type & style
- Home type: SingleFamily
- Architectural style: One Story
- Property subtype: Single Family Residence
Materials
- Frame, Wood Siding
- Foundation: Block
- Roof: Composition,Shingle
Condition
- Year built: 1981
Utilities & green energy
- Electric: Circuit Breakers
- Sewer: County Septic Maintenance Program - Yes, Conventional Sewer
- Water: Drilled Well
Community & neighborhood
Location
- Region: Argonne
Other
Other facts
- Ownership: Fee Simple
- Road surface type: Paved
Price history
| Date | Event | Price |
|---|---|---|
| 8/6/2024 | Sold | $169,000-8.6%$137/sqft |
Source: | ||
| 8/5/2024 | Pending sale | $185,000$150/sqft |
Source: | ||
| 7/3/2024 | Contingent | $185,000$150/sqft |
Source: | ||
| 7/1/2024 | Price change | $185,000-7%$150/sqft |
Source: | ||
| 5/1/2024 | Listed for sale | $199,000$162/sqft |
Source: | ||
Public tax history
| Year | Property taxes | Tax assessment |
|---|---|---|
| 2024 | $1,513 +8.2% | $102,700 |
| 2023 | $1,398 -3.1% | $102,700 |
| 2022 | $1,443 +12.5% | $102,700 |
Find assessor info on the county website
Neighborhood: 54511
Nearby schools
GreatSchools rating
- 5/10Crandon Elementary SchoolGrades: PK-5Distance: 7.3 mi
- 2/10Crandon Middle SchoolGrades: 6-8Distance: 7.3 mi
- 2/10Crandon High SchoolGrades: 9-12Distance: 7.3 mi
Schools provided by the listing agent
- Elementary: FO Crandon
- High: FO Crandon
Source: GNMLS. This data may not be complete. We recommend contacting the local school district to confirm school assignments for this home.

Get pre-qualified for a loan
At Zillow Home Loans, we can pre-qualify you in as little as 5 minutes with no impact to your credit score.An equal housing lender. NMLS #10287.
