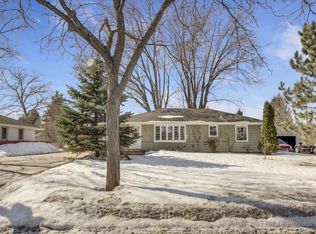Closed
$325,000
8326 Grenadier Ave S, Cottage Grove, MN 55016
3beds
1,932sqft
Single Family Residence
Built in 1959
0.29 Acres Lot
$330,900 Zestimate®
$168/sqft
$2,384 Estimated rent
Home value
$330,900
$304,000 - $361,000
$2,384/mo
Zestimate® history
Loading...
Owner options
Explore your selling options
What's special
Welcome to this charming Cottage Grove rambler, featuring a 1.5 detached garage and attached covered patio. This home sits on a fenced spacious lot to host beautiful gatherings with family and friends and lots of room for the kids and pets to roam freely. For gardening enthusiasts, you will find a nice fully enclosed hoop garden to keep pesky friend out and veggies and fruit safe.
Upon entering through the french doors, you will see an open and spacious view of the living room and kitchen. The kitchen features lots of cabinet and counter space. Cabinets are oak as well as the flooring. The kitchen flows into a formal dining area which can easily be converted to a fourth bedroom, this flows into a cozy living room with hardwood flooring, perfect for family gatherings or a relaxing night in. You will find two bedrooms and a full bath on this main floor. A beautifully newly constructed cedar porch and ramp has been built to accommodate a wheelchair or those with difficulty navigating steps.
The finished lower adds extra living space, new waterproof vinyl blonde oak plank all through out, complete with a beautiful black granite corner gas fireplace in the spacious family room. Huge egress windows in the family room and a third bedroom. 3/4 bath with a nice shower, laundry room and great storage space. This home offers both comfort and versatility, perfect for any lifestyle.
Zillow last checked: 8 hours ago
Listing updated: November 14, 2025 at 10:40pm
Listed by:
Demyan Trofimovich 651-767-2462,
eXp Realty
Bought with:
Ben Christensen
Bridge Realty, LLC
Source: NorthstarMLS as distributed by MLS GRID,MLS#: 6585354
Facts & features
Interior
Bedrooms & bathrooms
- Bedrooms: 3
- Bathrooms: 2
- Full bathrooms: 2
Bedroom 1
- Level: Main
- Area: 130 Square Feet
- Dimensions: 13x10
Bedroom 2
- Level: Main
- Area: 110 Square Feet
- Dimensions: 11x10
Bedroom 3
- Level: Lower
- Area: 140 Square Feet
- Dimensions: 14x10
Dining room
- Level: Main
- Area: 110 Square Feet
- Dimensions: 11x10
Family room
- Level: Lower
- Area: 253 Square Feet
- Dimensions: 23x11
Kitchen
- Level: Main
- Area: 135 Square Feet
- Dimensions: 15x9
Living room
- Level: Main
- Area: 264 Square Feet
- Dimensions: 22x12
Heating
- Forced Air
Cooling
- Central Air
Appliances
- Included: Dishwasher, Dryer, Microwave, Range, Refrigerator, Washer
Features
- Basement: Finished,Full
- Number of fireplaces: 1
- Fireplace features: Family Room
Interior area
- Total structure area: 1,932
- Total interior livable area: 1,932 sqft
- Finished area above ground: 972
- Finished area below ground: 816
Property
Parking
- Total spaces: 1
- Parking features: Detached
- Garage spaces: 1
Accessibility
- Accessibility features: Accessible Approach with Ramp
Features
- Levels: One
- Stories: 1
- Fencing: Chain Link
Lot
- Size: 0.29 Acres
- Dimensions: 98 x 135
Details
- Foundation area: 960
- Parcel number: 1802721140073
- Zoning description: Residential-Single Family
Construction
Type & style
- Home type: SingleFamily
- Property subtype: Single Family Residence
Materials
- Metal Siding, Vinyl Siding
Condition
- Age of Property: 66
- New construction: No
- Year built: 1959
Utilities & green energy
- Gas: Natural Gas
- Sewer: City Sewer/Connected
- Water: City Water/Connected
Community & neighborhood
Location
- Region: Cottage Grove
- Subdivision: Thompsons Grove Add 02
HOA & financial
HOA
- Has HOA: No
Price history
| Date | Event | Price |
|---|---|---|
| 11/14/2024 | Sold | $325,000$168/sqft |
Source: | ||
| 10/22/2024 | Pending sale | $325,000$168/sqft |
Source: | ||
| 10/16/2024 | Listed for sale | $325,000$168/sqft |
Source: | ||
| 10/15/2024 | Pending sale | $325,000$168/sqft |
Source: | ||
| 9/24/2024 | Price change | $325,000-3%$168/sqft |
Source: | ||
Public tax history
| Year | Property taxes | Tax assessment |
|---|---|---|
| 2024 | $3,704 +6.8% | $303,300 +9.2% |
| 2023 | $3,468 +9.2% | $277,800 +23.8% |
| 2022 | $3,176 +6.9% | $224,400 -6.5% |
Find assessor info on the county website
Neighborhood: 55016
Nearby schools
GreatSchools rating
- 6/10Pine Hill Elementary SchoolGrades: K-5Distance: 0.8 mi
- 5/10Oltman Middle SchoolGrades: 6-8Distance: 1.7 mi
- 5/10Park Senior High SchoolGrades: 9-12Distance: 1.4 mi
Get a cash offer in 3 minutes
Find out how much your home could sell for in as little as 3 minutes with a no-obligation cash offer.
Estimated market value
$330,900
Get a cash offer in 3 minutes
Find out how much your home could sell for in as little as 3 minutes with a no-obligation cash offer.
Estimated market value
$330,900
