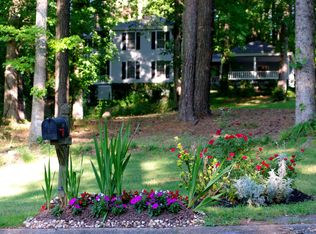Beautiful brick ranch in well established, walking neighborhood. Perfect Location! Bike to Pine Wood Studios, Fayetteville Pavillion, parks, shopping and restaurants. Mins from the Airport & Downtown. Modern kitchen with granite counter tops & custom cabinets. Separate dining room and large breakfast area. 9inch ceiling throughout with vaulted ceiling in family room for an open, spacious feel. Large master bedroom..with jetted tub in bathroom! An entertainers delight with an enclosed back patio for your private parties in addition to a large terra-cotta back patio leading out to a huge, fenced and flat backyard. This home boasts a circular driveway with oversized 2 car garage. Meticulously landscaped in front and backyard. This treasure won't last long! 2018-04-11
This property is off market, which means it's not currently listed for sale or rent on Zillow. This may be different from what's available on other websites or public sources.
