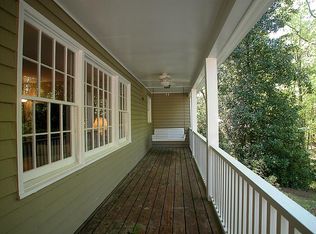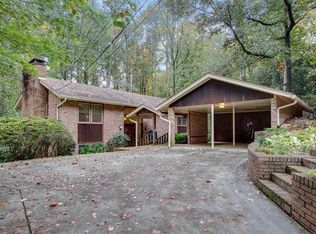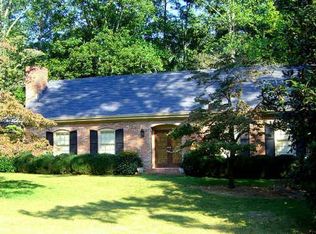Closed
$665,000
8326 Berkley Rdg, Sandy Springs, GA 30350
5beds
2,985sqft
Single Family Residence
Built in 1966
0.94 Acres Lot
$658,700 Zestimate®
$223/sqft
$3,930 Estimated rent
Home value
$658,700
$599,000 - $725,000
$3,930/mo
Zestimate® history
Loading...
Owner options
Explore your selling options
What's special
A stunning mid-century modern home in the sought-after Northridge Forest neighborhood. Nestled on almost an acre of wooded privacy, this property boasts 5 spacious bedrooms, abundant natural light, and beautiful hardwood floors. Recently upgraded with a new roof, durable Hardiplank siding, and double hung energy efficient windows this home combines timeless design with modern durability. Enjoy the tranquility of your surroundings with easy access to the scenic trails of Chattahoochee River Park, perfect for nature lovers and outdoor enthusiasts. Prime Sandy Springs Dunwoody Location just minutes to GA 400 and I-285, Upscale Shopping, Schools, Restaurants, Perimeter Business District, Dunwoody Country Club & Cherokee Town & Country Club. Don't miss this Northridge Forest retreat, where comfort, style, and location come together seamlessly!
Zillow last checked: 8 hours ago
Listing updated: December 20, 2024 at 06:09am
Listed by:
Carly Harden 770-455-2193,
Ansley RE|Christie's Int'l RE
Bought with:
Terri Gouldman, 350609
Harry Norman Realtors
Source: GAMLS,MLS#: 10372450
Facts & features
Interior
Bedrooms & bathrooms
- Bedrooms: 5
- Bathrooms: 3
- Full bathrooms: 2
- 1/2 bathrooms: 1
Dining room
- Features: Seats 12+
Kitchen
- Features: Breakfast Area, Breakfast Bar, Pantry
Heating
- Central
Cooling
- Ceiling Fan(s), Central Air
Appliances
- Included: Dishwasher, Double Oven, Refrigerator
- Laundry: Other
Features
- Entrance Foyer
- Flooring: Hardwood, Vinyl
- Windows: Double Pane Windows
- Basement: None
- Attic: Pull Down Stairs
- Number of fireplaces: 1
- Fireplace features: Living Room
- Common walls with other units/homes: No Common Walls
Interior area
- Total structure area: 2,985
- Total interior livable area: 2,985 sqft
- Finished area above ground: 2,985
- Finished area below ground: 0
Property
Parking
- Total spaces: 6
- Parking features: Carport, Detached, Parking Pad
- Has carport: Yes
- Has uncovered spaces: Yes
Features
- Levels: Two
- Stories: 2
- Patio & porch: Patio
- Fencing: Back Yard
- Body of water: None
Lot
- Size: 0.94 Acres
- Features: Private
- Residential vegetation: Wooded
Details
- Additional structures: Shed(s), Workshop
- Parcel number: 06 036100010066
Construction
Type & style
- Home type: SingleFamily
- Architectural style: Other
- Property subtype: Single Family Residence
Materials
- Brick
- Foundation: Slab
- Roof: Other
Condition
- Resale
- New construction: No
- Year built: 1966
Utilities & green energy
- Electric: 220 Volts
- Sewer: Septic Tank
- Water: Public
- Utilities for property: Cable Available, Electricity Available, Natural Gas Available, Phone Available, Sewer Available, Underground Utilities, Water Available
Green energy
- Energy efficient items: Windows
Community & neighborhood
Security
- Security features: Carbon Monoxide Detector(s)
Community
- Community features: Lake, Street Lights, Near Public Transport, Walk To Schools, Near Shopping
Location
- Region: Sandy Springs
- Subdivision: Northridge Forest
HOA & financial
HOA
- Has HOA: Yes
- Services included: Other
Other
Other facts
- Listing agreement: Exclusive Right To Sell
Price history
| Date | Event | Price |
|---|---|---|
| 12/19/2024 | Sold | $665,000-2.2%$223/sqft |
Source: | ||
| 12/9/2024 | Pending sale | $680,000$228/sqft |
Source: | ||
| 11/13/2024 | Price change | $680,000-2.2%$228/sqft |
Source: | ||
| 10/9/2024 | Price change | $695,000-0.6%$233/sqft |
Source: | ||
| 9/12/2024 | Price change | $699,000-3.6%$234/sqft |
Source: | ||
Public tax history
| Year | Property taxes | Tax assessment |
|---|---|---|
| 2024 | $4,545 +18% | $206,440 +25% |
| 2023 | $3,854 -10.1% | $165,160 +7.5% |
| 2022 | $4,284 +2.6% | $153,680 +7.3% |
Find assessor info on the county website
Neighborhood: 30350
Nearby schools
GreatSchools rating
- 6/10Dunwoody Springs Elementary SchoolGrades: PK-5Distance: 0.6 mi
- 5/10Sandy Springs Charter Middle SchoolGrades: 6-8Distance: 1 mi
- 6/10North Springs Charter High SchoolGrades: 9-12Distance: 2.4 mi
Schools provided by the listing agent
- Elementary: Dunwoody Springs
- Middle: Sandy Springs
- High: North Springs
Source: GAMLS. This data may not be complete. We recommend contacting the local school district to confirm school assignments for this home.
Get a cash offer in 3 minutes
Find out how much your home could sell for in as little as 3 minutes with a no-obligation cash offer.
Estimated market value$658,700
Get a cash offer in 3 minutes
Find out how much your home could sell for in as little as 3 minutes with a no-obligation cash offer.
Estimated market value
$658,700


